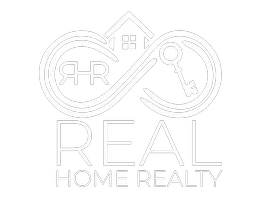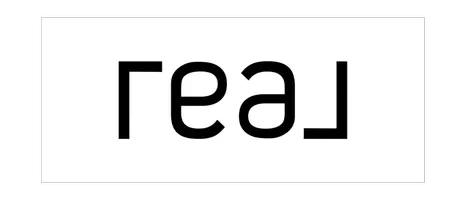102 Prairie Heights Drive #401 Verona, WI 53593
1 Bed
1 Bath
800 SqFt
UPDATED:
02/17/2025 05:54 PM
Key Details
Property Type Condo
Sub Type Garden
Listing Status Active
Purchase Type For Sale
Square Footage 800 sqft
Price per Sqft $249
MLS Listing ID 1992521
Style Garden
Bedrooms 1
Full Baths 1
Condo Fees $299
Year Built 2001
Annual Tax Amount $1,653
Tax Year 2023
Property Sub-Type Garden
Property Description
Location
State WI
County Dane
Area Verona - C
Zoning RES
Direction Cty Hwy M to Prairie Heights Dr.
Rooms
Main Level Bedrooms 1
Kitchen Breakfast bar, Range/Oven, Refrigerator, Dishwasher, Microwave, Disposal
Interior
Interior Features Walk-in closet(s), Washer, Dryer, Cable/Satellite Available, Storage Unit Inc
Heating Forced air, Central air
Cooling Forced air, Central air
Fireplaces Number Gas
Inclusions Refrigerator, Range/Oven, Dishwasher, Microwave, Washer, Dryer, All window coverings
Exterior
Exterior Feature Deck/Balcony
Parking Features Underground, 1 space assigned, Opener inc
Amenities Available Common Green Space, Exercise room, Security system, Elevator
Building
Water Municipal water, Municipal sewer
Structure Type Vinyl,Wood,Brick
Schools
Elementary Schools Glacier Edge
Middle Schools Savanna Oaks
High Schools Verona
School District Verona
Others
SqFt Source Assessor
Energy Description Natural gas
Pets Allowed Cats OK, Dogs OK, Pets-Number Limit, Dog Size Limit

Copyright 2025 South Central Wisconsin MLS Corporation. All rights reserved






