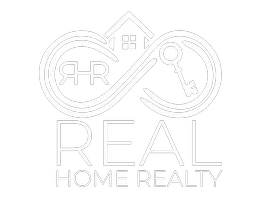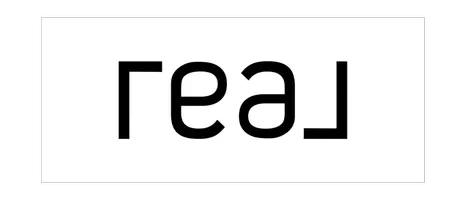10500 N East Riverview Drive Edgerton, WI 53534
6 Beds
3 Baths
2,936 SqFt
UPDATED:
02/15/2025 04:19 PM
Key Details
Property Type Single Family Home
Sub Type 1 story
Listing Status Offer Show
Purchase Type For Sale
Square Footage 2,936 sqft
Price per Sqft $238
Subdivision Sunrise View Park
MLS Listing ID 1992544
Style Ranch
Bedrooms 6
Full Baths 3
Year Built 1960
Annual Tax Amount $6,603
Tax Year 2023
Lot Size 0.390 Acres
Acres 0.39
Property Sub-Type 1 story
Property Description
Location
State WI
County Rock
Area Fulton - T
Zoning Res
Direction Hwy 59 E, South on Rock River Road, South on Watts Springs Road to N Riverview to first driveway on the left. Home is at the end (circle driveway).
Rooms
Other Rooms Bedroom
Basement Full, Full Size Windows/Exposed, Walkout to yard, Finished, Sump pump
Main Level Bedrooms 1
Kitchen Kitchen Island, Range/Oven, Refrigerator, Dishwasher, Microwave
Interior
Interior Features Wood or sim. wood floor, Vaulted ceiling, Skylight(s), Washer, Dryer, Water softener inc, Cable available, At Least 1 tub, Walk thru bedroom, Internet - Cable
Heating Forced air, Central air
Cooling Forced air, Central air
Fireplaces Number Wood, 1 fireplace
Inclusions Stove, Refrigerator, Dishwasher, Microwave, Water Softener, Washer, Dryer, All Window Coverings, Pier
Laundry M
Exterior
Exterior Feature Deck, Storage building
Parking Features None
Waterfront Description Has actual water frontage,River,Dock/Pier,Water ski lake
Building
Lot Description Wooded
Water Municipal water, Non-Municipal/Prvt dispos
Structure Type Wood
Schools
Elementary Schools Edgerton Community
Middle Schools Edgerton
High Schools Edgerton
School District Edgerton
Others
SqFt Source Assessor
Energy Description Natural gas
Virtual Tour https://my.matterport.com/show/?m=kv2HBHFmGtX

Copyright 2025 South Central Wisconsin MLS Corporation. All rights reserved






