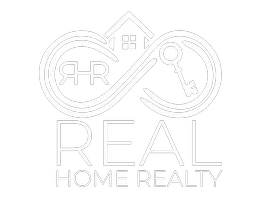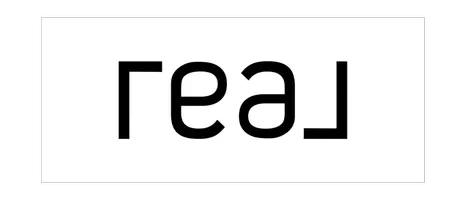N1308 Hwy 188 Prairie Du Sac, WI 53578
3 Beds
3 Baths
4,320 SqFt
UPDATED:
02/17/2025 07:00 PM
Key Details
Property Type Single Family Home
Sub Type 1 story
Listing Status Active
Purchase Type For Sale
Square Footage 4,320 sqft
Price per Sqft $252
MLS Listing ID 1992535
Style Ranch
Bedrooms 3
Full Baths 3
Year Built 2005
Annual Tax Amount $7,150
Tax Year 2025
Lot Size 6.050 Acres
Acres 6.05
Property Sub-Type 1 story
Property Description
Location
State WI
County Columbia
Area West Point - T
Zoning Res
Direction Hwy 60 to Hwy 188. Property on Right.
Rooms
Other Rooms Exercise Room , Den/Office
Basement Full, Full Size Windows/Exposed, Partially finished, Poured concrete foundatn
Main Level Bedrooms 1
Kitchen Kitchen Island, Range/Oven, Refrigerator, Dishwasher, Microwave
Interior
Interior Features Wood or sim. wood floor, Walk-in closet(s), Great room, Washer, Dryer, Air exchanger, Water softener inc, Split bedrooms
Heating Central air, In Floor Radiant Heat
Cooling Central air, In Floor Radiant Heat
Fireplaces Number Gas
Inclusions Range/Oven, Refrigerator, Under-counter Bar Refrigerator, Dishwasher, Microwave, all Window Blinds, Bar Stools in Kitchen
Laundry M
Exterior
Exterior Feature Patio, Sprinkler system
Parking Features 2 car, Attached, Opener
Garage Spaces 2.0
Building
Lot Description Rural-not in subdivision
Water Well, Non-Municipal/Prvt dispos
Structure Type Brick
Schools
Elementary Schools Call School District
Middle Schools Sauk Prairie
High Schools Sauk Prairie
School District Sauk Prairie
Others
SqFt Source Appraiser
Energy Description Natural gas

Copyright 2025 South Central Wisconsin MLS Corporation. All rights reserved






