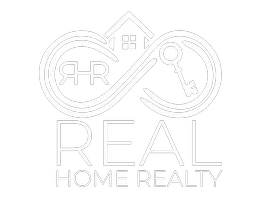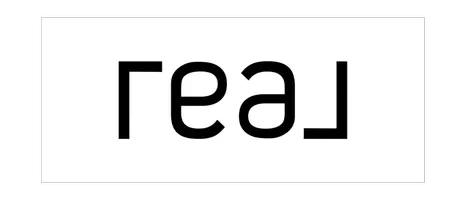3419 Nappe Drive Middleton, WI 53562
3 Beds
2.5 Baths
2,053 SqFt
UPDATED:
02/20/2025 05:07 PM
Key Details
Property Type Townhouse
Sub Type Townhouse-2 Story
Listing Status Active
Purchase Type For Sale
Square Footage 2,053 sqft
Price per Sqft $340
MLS Listing ID 1992528
Style Townhouse-2 Story
Bedrooms 3
Full Baths 2
Half Baths 1
Condo Fees $549
Year Built 1995
Annual Tax Amount $9,842
Tax Year 2023
Property Sub-Type Townhouse-2 Story
Property Description
Location
State WI
County Dane
Area Middleton - C
Zoning PDD
Direction Through the Bishops Bay west gate on Signature to right on Nappe Drive
Rooms
Main Level Bedrooms 1
Kitchen Kitchen Island, Range/Oven, Refrigerator, Dishwasher, Microwave, Disposal
Interior
Interior Features Wood or sim. wood floors, Walk-in closet(s), Great room, Vaulted ceiling, Washer, Dryer, Water softener included, Cable/Satellite Available, At Least 1 tub
Heating Forced air, Central air, Zoned Heating
Cooling Forced air, Central air, Zoned Heating
Fireplaces Number Gas, 1 fireplace
Inclusions Range/Ove, Refrig, Dishwasher, Disposal, Water Softener, Washer/Dryer, All window coverings
Exterior
Exterior Feature Private Entry, Deck/Balcony
Parking Features 2 car Garage, Attached, Opener inc
Amenities Available Common Green Space
Building
Water Municipal water, Municipal sewer
Structure Type Vinyl,Brick,Stucco
Schools
Elementary Schools Northside
Middle Schools Kromrey
High Schools Middleton
School District Middleton-Cross Plains
Others
SqFt Source Assessor
Energy Description Natural gas
Pets Allowed Cats OK, Dogs OK, Pets-Number Limit
Virtual Tour https://media.showingtimeplus.com/sites/gelmlkn/unbranded

Copyright 2025 South Central Wisconsin MLS Corporation. All rights reserved






