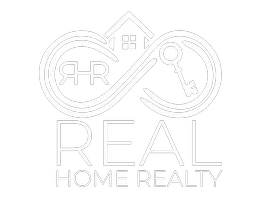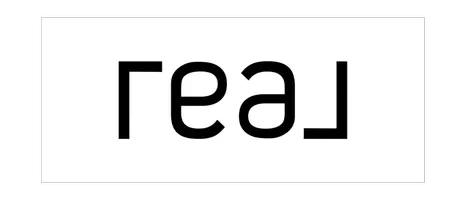573 Kelvington Drive #4 Sun Prairie, WI 53590
3 Beds
1.5 Baths
1,883 SqFt
UPDATED:
02/25/2025 06:59 PM
Key Details
Property Type Townhouse, Condo
Sub Type Townhouse-2 Story,End Unit
Listing Status Active
Purchase Type For Sale
Square Footage 1,883 sqft
Price per Sqft $161
MLS Listing ID 1992607
Style Townhouse-2 Story,End Unit
Bedrooms 3
Full Baths 1
Half Baths 1
Condo Fees $250
Year Built 2001
Annual Tax Amount $4,673
Tax Year 2023
Property Sub-Type Townhouse-2 Story,End Unit
Property Description
Location
State WI
County Dane
Area Sun Prairie - C
Zoning R
Direction N on 90/94, exit N 51, exit HWY 19, E on HWY 19 towards Sun Prairie, R on Westmount, R on Kelvington.
Rooms
Kitchen Refrigerator, Dishwasher, Microwave, Disposal
Interior
Interior Features Washer, Dryer, Water softener included, Cable/Satellite Available, At Least 1 tub, Internet -Fiber Available, Smart thermostat
Heating Forced air, Central air
Cooling Forced air, Central air
Fireplaces Number Gas
Inclusions Refrigerator, Stove/Oven, Dishwasher, Microwave, Garbage Disposal, Washer, Dryer, Water Softener, Smart Thermostat.
Exterior
Exterior Feature Private Entry, Deck/Balcony
Parking Features 2 car Garage, Attached, Opener inc
Building
Water Municipal water, Municipal sewer
Structure Type Vinyl,Brick
Schools
Elementary Schools Northside
Middle Schools Prairie View
High Schools Sun Prairie West
School District Sun Prairie
Others
SqFt Source Assessor
Energy Description Natural gas
Pets Allowed Cats OK, Dogs OK, Rental Allowed

Copyright 2025 South Central Wisconsin MLS Corporation. All rights reserved






