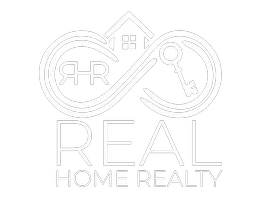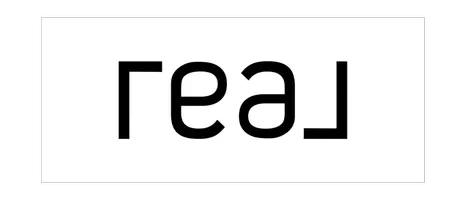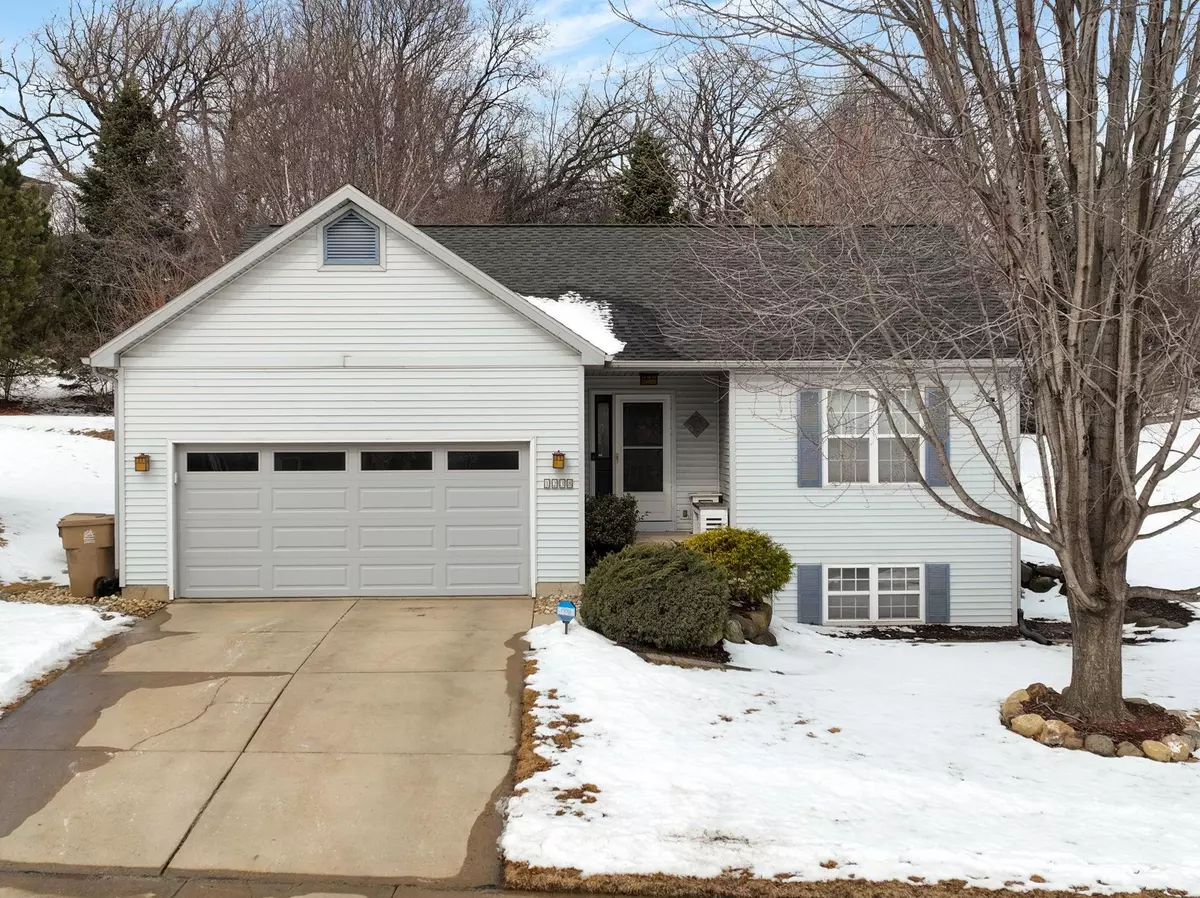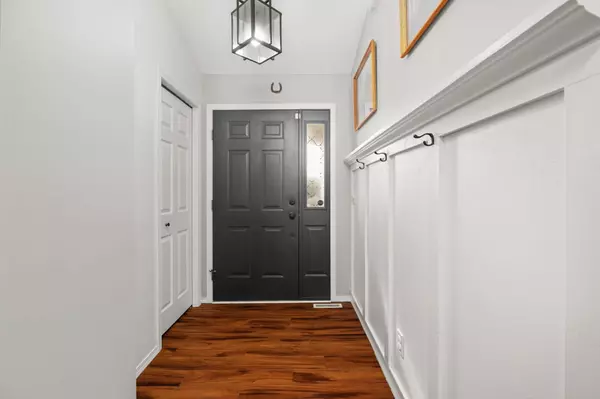1238 Southridge Drive Madison, WI 53704
3 Beds
3 Baths
1,695 SqFt
UPDATED:
02/27/2025 05:04 PM
Key Details
Property Type Single Family Home
Sub Type 1 story
Listing Status Active
Purchase Type For Sale
Square Footage 1,695 sqft
Price per Sqft $235
Subdivision Ridgewood The Valley Addition
MLS Listing ID 1994150
Style Ranch,Contemporary
Bedrooms 3
Full Baths 3
Year Built 1999
Annual Tax Amount $5,731
Tax Year 2023
Lot Size 7,405 Sqft
Acres 0.17
Property Sub-Type 1 story
Property Description
Location
State WI
County Dane
Area Madison - C E08
Zoning Res
Direction N Thompson to east on Esker to left on Southridge Dr.
Rooms
Basement Full, Full Size Windows/Exposed, Finished, Sump pump, Radon Mitigation System, Poured concrete foundatn
Main Level Bedrooms 1
Kitchen Breakfast bar, Pantry, Range/Oven, Refrigerator, Dishwasher, Microwave, Disposal
Interior
Interior Features Wood or sim. wood floor, Great room, Vaulted ceiling, Skylight(s), Washer, Dryer, Water softener RENTED, Jetted bathtub, Cable available, At Least 1 tub
Heating Forced air, Central air
Cooling Forced air, Central air
Inclusions Range/ Oven, Refrigerator, Microwave, Dishwasher, Washer/ Dryer, Towel Warmer, Ring Alarm System (3 outdoor cameras w/ solar panels, 2 arming panels, 5 door sensors, 2 motion sensors, 2 window sensors, 1 doorbell camera), All Window Coverings, Attached Baby Gate, Porch Bench
Laundry L
Exterior
Exterior Feature Patio
Parking Features 2 car, Attached, Opener
Garage Spaces 2.0
Building
Lot Description Close to busline
Water Municipal water, Municipal sewer
Structure Type Vinyl
Schools
Elementary Schools Hawthorne
Middle Schools Sherman
High Schools East
School District Madison
Others
SqFt Source Assessor
Energy Description Natural gas
Pets Allowed Limited home warranty

Copyright 2025 South Central Wisconsin MLS Corporation. All rights reserved






