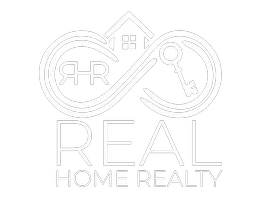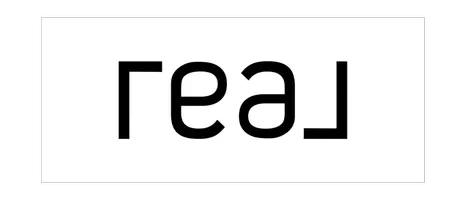3638 Welcome Drive Verona, WI 53593
5 Beds
4.5 Baths
4,082 SqFt
UPDATED:
02/28/2025 01:45 PM
Key Details
Property Type Single Family Home
Sub Type 2 story
Listing Status Active
Purchase Type For Sale
Square Footage 4,082 sqft
Price per Sqft $342
Subdivision Cherrywood Forest
MLS Listing ID 1994136
Style Colonial
Bedrooms 5
Full Baths 4
Half Baths 1
Year Built 2014
Annual Tax Amount $11,497
Tax Year 2024
Lot Size 0.650 Acres
Acres 0.65
Property Sub-Type 2 story
Property Description
Location
State WI
County Dane
Area Middleton - T
Zoning Res
Direction W on Mineral Point, S on Welcome Dr
Rooms
Other Rooms Exercise Room , Rec Room
Basement Full, Full Size Windows/Exposed, Walkout to yard, Finished, Sump pump, Poured concrete foundatn
Kitchen Range/Oven, Refrigerator, Dishwasher, Microwave
Interior
Interior Features Wood or sim. wood floor, Walk-in closet(s), Great room, Washer, Dryer, Water softener inc, Cable available, At Least 1 tub
Heating Forced air, Central air, Zoned Heating
Cooling Forced air, Central air, Zoned Heating
Fireplaces Number Gas
Inclusions Oven/range, Refrigerator, Microwave/hood fan, wine fridge, dishwasher, water softener (owned), washer, dryer, Broan air exhanger, Most TV's
Laundry M
Exterior
Exterior Feature Deck, Patio
Parking Features 3 car, Attached, Heated, Opener
Garage Spaces 3.0
Building
Lot Description Rural-in subdivision, On golf course
Water Well, Non-Municipal/Prvt dispos
Structure Type Wood,Fiber cement,Stone
Schools
Elementary Schools West Middleton
Middle Schools Glacier Creek
High Schools Middleton
School District Middleton-Cross Plains
Others
SqFt Source Assessor
Energy Description Natural gas
Pets Allowed Restrictions/Covenants
Virtual Tour https://my.matterport.com/show/?m=vkZxYc8KETc

Copyright 2025 South Central Wisconsin MLS Corporation. All rights reserved






