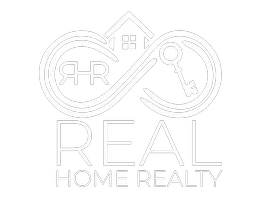5029 Ironwood Drive Madison, WI 53716
3 Beds
1.5 Baths
1,734 SqFt
UPDATED:
02/28/2025 02:11 AM
Key Details
Property Type Single Family Home
Sub Type 1 story
Listing Status Active
Purchase Type For Sale
Square Footage 1,734 sqft
Price per Sqft $224
Subdivision Acewood
MLS Listing ID 1994230
Style Ranch
Bedrooms 3
Full Baths 1
Half Baths 1
Year Built 1968
Annual Tax Amount $6,003
Tax Year 2023
Lot Size 10,454 Sqft
Acres 0.24
Property Sub-Type 1 story
Property Description
Location
State WI
County Dane
Area Madison - C E12
Zoning SR-C1
Direction Cottage Grove Rd to S on Acewood, L on Ferris turns into Woodvale to L on Ironwood.
Rooms
Basement Full, Full Size Windows/Exposed, Finished
Main Level Bedrooms 1
Kitchen Range/Oven, Refrigerator, Dishwasher, Microwave, Disposal
Interior
Interior Features Wood or sim. wood floor, Washer, Dryer, Cable available, At Least 1 tub, Internet - Cable, Internet - DSL, Internet- Fiber available
Heating Forced air, Central air
Cooling Forced air, Central air
Inclusions Range, refrigerator, dishwasher, microwave, washer, dryer, storage shed in backyard and raised garden beds
Laundry L
Exterior
Exterior Feature Patio, Fenced Yard, Storage building
Parking Features 2 car, Attached, Opener
Garage Spaces 2.0
Building
Water Municipal water, Municipal sewer
Structure Type Vinyl
Schools
Elementary Schools Elvehjem
Middle Schools Sennett
High Schools Lafollette
School District Madison
Others
SqFt Source Assessor
Energy Description Natural gas

Copyright 2025 South Central Wisconsin MLS Corporation. All rights reserved






