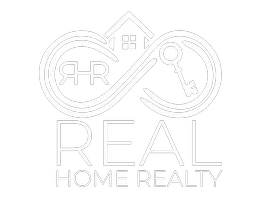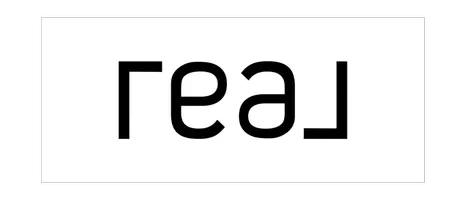6220 N Blarney Stone Drive #53 Albany, WI 53520
5 Beds
3 Baths
2,032 SqFt
UPDATED:
Key Details
Property Type Single Family Home
Sub Type 2 story,Under construction
Listing Status Active
Purchase Type For Sale
Square Footage 2,032 sqft
Price per Sqft $270
Subdivision Shamrock Estates
MLS Listing ID 2002984
Style Prairie/Craftsman
Bedrooms 5
Full Baths 3
Year Built 2025
Annual Tax Amount $12
Tax Year 2024
Lot Size 1.520 Acres
Acres 1.52
Property Sub-Type 2 story,Under construction
Property Description
Location
State WI
County Green
Area Albany - T
Zoning Ag
Direction Hwy 14 South to Hwy 59 South. Right on Dunphy, Left on Blarney Stone, Property is on the Left
Rooms
Basement Full, Sump pump, Radon Mitigation System, Poured concrete foundatn
Bedroom 2 11x10
Bedroom 3 11x12
Bedroom 4 11x11
Bedroom 5 12x10
Kitchen Pantry, Kitchen Island, Range/Oven, Refrigerator, Dishwasher, Microwave, Disposal
Interior
Interior Features Wood or sim. wood floor, Walk-in closet(s), Great room, Cable available, At Least 1 tub, Split bedrooms, Internet - Cable, Internet - DSL, Internet- Fiber available, Internet - Fixed wireless, Internet - Satellite/Dish
Heating Forced air, Central air
Cooling Forced air, Central air
Inclusions Refrigerator, range/oven, dishwasher, disposal, hood, garage door openers/remotes, passive radon mitigation system
Laundry U
Exterior
Parking Features 2 car, Attached, Opener
Garage Spaces 2.0
Building
Water Well, Holding tank
Structure Type Vinyl
Schools
Elementary Schools Albany
Middle Schools Albany
High Schools Albany
School District Albany
Others
SqFt Source Blue Print
Energy Description Natural gas
Pets Allowed Limited home warranty, Restrictions/Covenants
Virtual Tour https://app.stepinsidemedia.com/videos/0192526f-4a12-7053-875d-d293890f6faf

Copyright 2025 South Central Wisconsin MLS Corporation. All rights reserved






