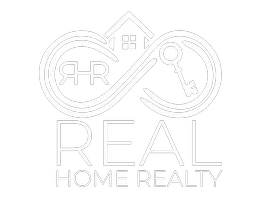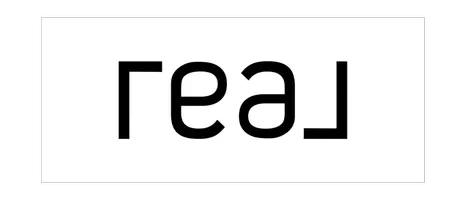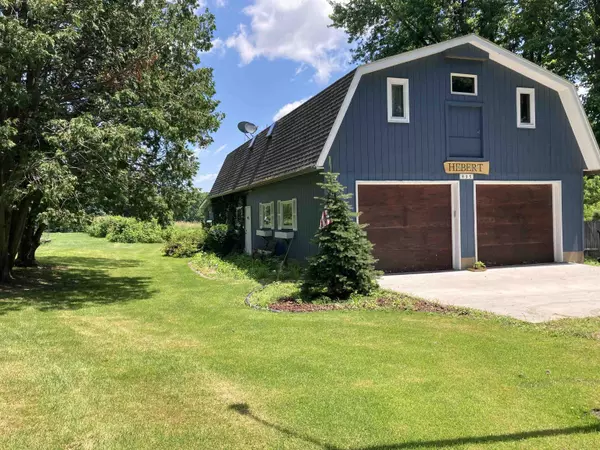
435 S Main Street Fall River, WI 53932
3 Beds
2 Baths
2,508 SqFt
UPDATED:
Key Details
Property Type Single Family Home
Sub Type 2 story
Listing Status Active
Purchase Type For Sale
Square Footage 2,508 sqft
Price per Sqft $149
MLS Listing ID 2008110
Style Prairie/Craftsman,Other
Bedrooms 3
Full Baths 2
Year Built 1984
Annual Tax Amount $5,001
Tax Year 2024
Lot Size 1.540 Acres
Acres 1.54
Property Sub-Type 2 story
Property Description
Location
State WI
County Columbia
Area Fall River - V
Zoning Res
Direction 151 to W on Hwy 16/60 to N on Main St, Driveway access between 505 S Main & 437 S Main to the East, then 1st driveway to the left to the house.
Rooms
Other Rooms Bonus Room , Loft
Basement None
Bedroom 2 10x10
Bedroom 3 10x9
Kitchen Kitchen Island, Range/Oven, Refrigerator, Dishwasher
Interior
Interior Features Wood or sim. wood floor, Walk-in closet(s), Vaulted ceiling, Washer, Dryer, Cable available, At Least 1 tub
Heating Forced air, Central air
Cooling Forced air, Central air
Inclusions Stove, refrigerator, dishwasher, washer, dryer
Laundry M
Exterior
Exterior Feature Patio, Storage building
Parking Features 2 car, Attached, Opener
Garage Spaces 2.0
Farm Outbuilding(s)
Building
Water Municipal water, Municipal sewer, Other
Structure Type Wood
Schools
Elementary Schools Fall River
Middle Schools Fall River
High Schools Fall River
School District Fall River
Others
SqFt Source Assessor
Energy Description Natural gas

Copyright 2025 South Central Wisconsin MLS Corporation. All rights reserved







