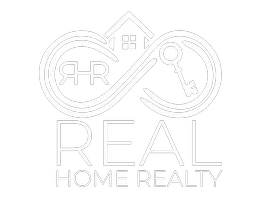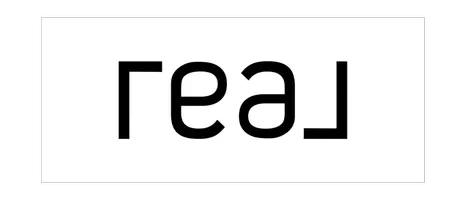
N4142 Eagle Drive Brodhead, WI 53520
3 Beds
2.5 Baths
2,861 SqFt
Open House
Sat Sep 27, 11:00am - 1:00pm
UPDATED:
Key Details
Property Type Single Family Home
Sub Type 1 1/2 story
Listing Status Active
Purchase Type For Sale
Square Footage 2,861 sqft
Price per Sqft $200
MLS Listing ID 2008263
Style Contemporary
Bedrooms 3
Full Baths 2
Half Baths 1
Year Built 1996
Annual Tax Amount $5,564
Tax Year 2024
Lot Size 2.580 Acres
Acres 2.58
Property Sub-Type 1 1/2 story
Property Description
Location
State WI
County Green
Area Decatur - T
Zoning Res
Direction From Golf Course Rd - enter the subdivision on Country Club Dr, to Eagle Dr.
Rooms
Other Rooms Den/Office
Basement Full, Partially finished, Poured concrete foundatn
Bedroom 2 11x14
Bedroom 3 11x12
Kitchen Breakfast bar, Pantry, Kitchen Island, Range/Oven, Refrigerator, Dishwasher, Microwave
Interior
Interior Features Wood or sim. wood floor, Walk-in closet(s), Great room, Vaulted ceiling, Washer, Dryer, Water softener inc, Split bedrooms, Internet - Cable
Heating Forced air, Central air
Cooling Forced air, Central air
Fireplaces Number Gas, 1 fireplace
Inclusions refrigerator, dishwasher, microwave, range/oven, washer, dryer, primary bath white cabinet, water softener, all window coverings, bookcase in office, ping pong table
Laundry M
Exterior
Exterior Feature Deck, Patio
Parking Features 3 car, Attached
Garage Spaces 3.0
Building
Lot Description Cul-de-sac, Rural-in subdivision
Water Well, Non-Municipal/Prvt dispos
Structure Type Vinyl,Aluminum/Steel,Brick
Schools
Elementary Schools Ronald R Albrecht
Middle Schools Brodhead
High Schools Brodhead
School District Brodhead
Others
SqFt Source Blue Print
Energy Description Natural gas

Copyright 2025 South Central Wisconsin MLS Corporation. All rights reserved







