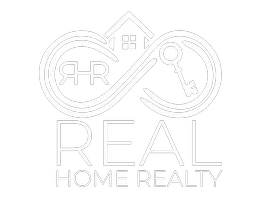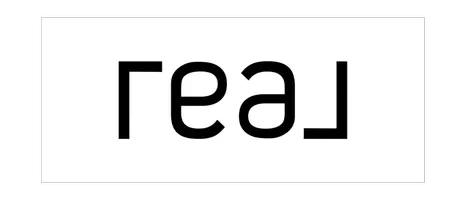
214 N Chatham Street Janesville, WI 53548
2 Beds
1 Bath
1,034 SqFt
Open House
Sun Sep 28, 12:30pm - 1:30pm
UPDATED:
Key Details
Property Type Single Family Home
Sub Type 2 story
Listing Status Active
Purchase Type For Sale
Square Footage 1,034 sqft
Price per Sqft $212
MLS Listing ID 2009367
Style Prairie/Craftsman
Bedrooms 2
Full Baths 1
Year Built 1915
Annual Tax Amount $2,117
Tax Year 2024
Lot Size 5,227 Sqft
Acres 0.12
Property Sub-Type 2 story
Property Description
Location
State WI
County Rock
Area Janesville - C
Zoning R2
Direction W Court St to N on N Chatham St
Rooms
Basement Full
Bedroom 2 11x8
Kitchen Pantry, Range/Oven, Refrigerator
Interior
Interior Features Wood or sim. wood floor, Walk-in closet(s), Washer, Dryer, Water softener inc, At Least 1 tub
Heating Forced air, Central air
Cooling Forced air, Central air
Inclusions Refrigerator, stove/oven, washer, dryer, water softener, kitchen buffet, furnishings in home are able to be purchased
Laundry L
Exterior
Exterior Feature Fenced Yard
Parking Features 1 car, Detached
Garage Spaces 1.0
Building
Lot Description Sidewalk
Water Municipal water, Municipal sewer
Structure Type Wood,Stucco
Schools
Elementary Schools Call School District
Middle Schools Franklin
High Schools Parker
School District Janesville
Others
SqFt Source Seller
Energy Description Natural gas,Electric
Virtual Tour https://my.matterport.com/show/?m=rZswcZ8VbVy

Copyright 2025 South Central Wisconsin MLS Corporation. All rights reserved







