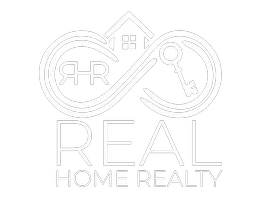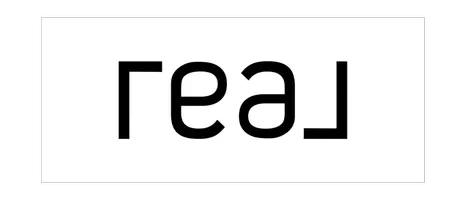
166 S Eight Street #03 Evansville, WI 53536
3 Beds
2 Baths
1,678 SqFt
UPDATED:
Key Details
Property Type Single Family Home
Sub Type 1 story,Under construction
Listing Status Active
Purchase Type For Sale
Square Footage 1,678 sqft
Price per Sqft $342
Subdivision Quarry Ridge
MLS Listing ID 2009413
Style Ranch,Prairie/Craftsman
Bedrooms 3
Full Baths 2
Year Built 2025
Tax Year 2026
Lot Size 0.270 Acres
Acres 0.27
Property Sub-Type 1 story,Under construction
Property Description
Location
State WI
County Rock
Area Evansville - C
Zoning Res
Direction From 4th Street, head South on 4th Street, head West on W Porter Rd, turn Right on S Eight St, Property is on the Right side.
Rooms
Other Rooms Foyer
Basement Full, Sump pump, Radon Mitigation System, Poured concrete foundatn
Bedroom 2 11x10
Bedroom 3 11x12
Kitchen Pantry, Kitchen Island, Range/Oven, Refrigerator, Dishwasher, Microwave, Disposal
Interior
Interior Features Wood or sim. wood floor, Walk-in closet(s), Great room, Split bedrooms, Internet- Fiber available, Smart garage door opener, Other smart features
Heating Forced air, Central air
Cooling Forced air, Central air
Fireplaces Number Gas, 1 fireplace
Inclusions Dishwasher, Range, Refrigerator, Microwave, Water Softener, Passive Radon Mitigation, Sump Pump, 1-2-10 year limited/transferable warranty
Laundry M
Exterior
Parking Features 2 car, Attached, Opener
Garage Spaces 2.0
Building
Lot Description Corner, Sidewalk
Water Municipal water, Municipal sewer
Structure Type Vinyl,Stone
Schools
Elementary Schools Call School District
Middle Schools Call School District
High Schools Monona Grove
School District Monona Grove
Others
SqFt Source Builder
Energy Description Natural gas
Pets Allowed Limited home warranty, Restrictions/Covenants, In an association (HOA)
Virtual Tour https://my.matterport.com/show/?m=TTKVEsVG4UE&brand=0&mls=1&

Copyright 2025 South Central Wisconsin MLS Corporation. All rights reserved







