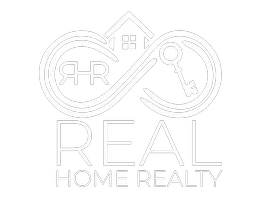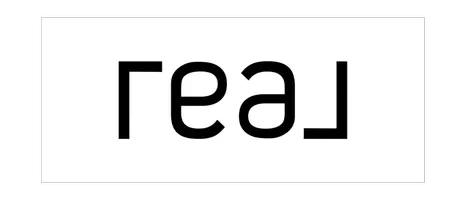
7795 S Dublin Road Gratiot, WI 53541
3 Beds
3.5 Baths
4,588 SqFt
UPDATED:
Key Details
Property Type Single Family Home
Sub Type 1 story
Listing Status Active
Purchase Type For Sale
Square Footage 4,588 sqft
Price per Sqft $95
MLS Listing ID 2009296
Style Ranch,Contemporary
Bedrooms 3
Full Baths 3
Half Baths 1
Year Built 1974
Annual Tax Amount $4,515
Tax Year 2024
Lot Size 3.250 Acres
Acres 3.25
Property Sub-Type 1 story
Property Description
Location
State WI
County Lafayette
Area Gratiot - T
Zoning res
Direction Hwy 11 to North onto True Road and continue onto W Riverside Rd to North on S Dublin Rd. Property will be on the left.
Rooms
Other Rooms Den/Office , Foyer
Basement Full, Full Size Windows/Exposed, Walkout to yard, Finished, Poured concrete foundatn
Bedroom 2 13x12
Bedroom 3 15x10
Kitchen Range/Oven, Refrigerator, Dishwasher
Interior
Interior Features Wood or sim. wood floor, Great room, Vaulted ceiling, Water softener inc, At Least 1 tub
Heating Forced air, Radiant, Central air
Cooling Forced air, Radiant, Central air
Fireplaces Number Wood, 2 fireplaces
Inclusions range/oven, refrigerator, dishwasher, washer, dryer
Laundry M
Exterior
Exterior Feature Patio
Parking Features 2 car, Attached, Opener
Garage Spaces 2.0
Building
Lot Description Rural-not in subdivision, Horses Allowed
Water Well, Non-Municipal/Prvt dispos
Structure Type Wood
Schools
Elementary Schools Black Hawk
Middle Schools Black Hawk
High Schools Black Hawk
School District Black Hawk
Others
SqFt Source Assessor
Energy Description Electric,Liquid propane
Virtual Tour https://www.zillow.com/view-imx/13feb48f-fef3-45bb-aae8-10e5fc2a04da?setAttribution=mls&wl=true&initialViewType=pano&utm_source=dashboard

Copyright 2025 South Central Wisconsin MLS Corporation. All rights reserved







