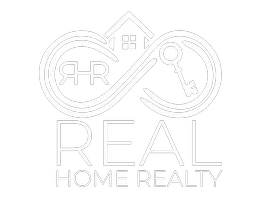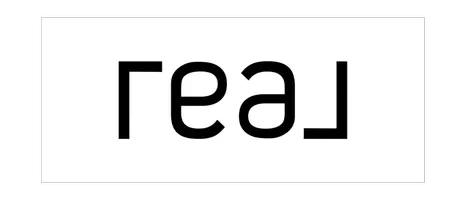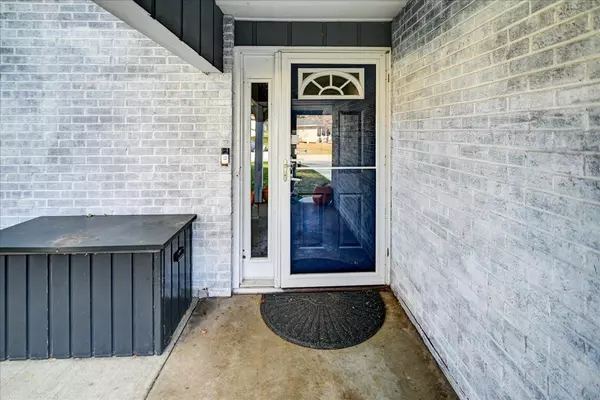
213 Evergreen Lane Deforest, WI 53532
4 Beds
2.5 Baths
2,180 SqFt
UPDATED:
Key Details
Property Type Single Family Home
Sub Type 2 story,Multi-level
Listing Status Active
Purchase Type For Sale
Square Footage 2,180 sqft
Price per Sqft $213
Subdivision Karow Estates
MLS Listing ID 2011831
Style Tudor/Provincial
Bedrooms 4
Full Baths 2
Half Baths 1
Year Built 1972
Annual Tax Amount $5,351
Tax Year 2024
Lot Size 0.390 Acres
Acres 0.39
Property Sub-Type 2 story,Multi-level
Property Description
Location
State WI
County Dane
Area Deforest - V
Zoning Res
Direction Hwy CV to right on Commerce St, Left on Jefferson St, Left on Evergreen Ln.
Rooms
Other Rooms Exercise Room , Screened Porch
Basement Full, Partially finished, Poured concrete foundatn
Bedroom 2 12x10
Bedroom 3 13x12
Bedroom 4 17x10
Kitchen Range/Oven, Refrigerator, Dishwasher, Disposal
Interior
Interior Features Wood or sim. wood floor, Walk-in closet(s), Great room, Vaulted ceiling, Air cleaner, Water softener inc, Cable available, At Least 1 tub, Internet - Cable, Internet- Fiber available, Smart doorbell, Smart thermostat
Heating Forced air, Central air, Wall AC
Cooling Forced air, Central air, Wall AC
Fireplaces Number Wood, 1 fireplace
Inclusions Range/Oven, Refrigerator, Dishwasher, All Blinds, Garage Door Opener/Remotes, Shed, Basketball Hoop, Patio Heater, Water Softener, Bathrm Mirrors, Smart Thermostat, Garage Shelf & Pegboard. Negotiable: Patio Tables, Benches, Swim Pool, Gun Safe, Curtains/Rods, Ring Doorbell
Laundry M
Exterior
Exterior Feature Deck, Patio, Fenced Yard, Storage building, Pool - above ground
Parking Features 2 car, Attached, Opener
Garage Spaces 2.0
Building
Lot Description Cul-de-sac
Water Municipal water, Municipal sewer
Structure Type Wood,Brick,Stucco
Schools
Elementary Schools Eagle Point
Middle Schools Deforest
High Schools Deforest
School District Deforest
Others
SqFt Source Assessor
Energy Description Natural gas
Virtual Tour https://gig.hd.pics/213-Evergreen-Ln/idx

Copyright 2025 South Central Wisconsin MLS Corporation. All rights reserved







