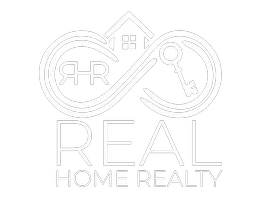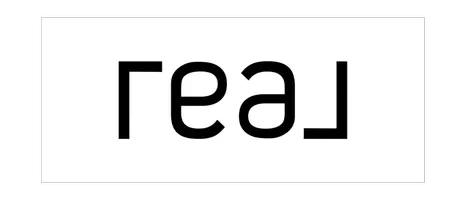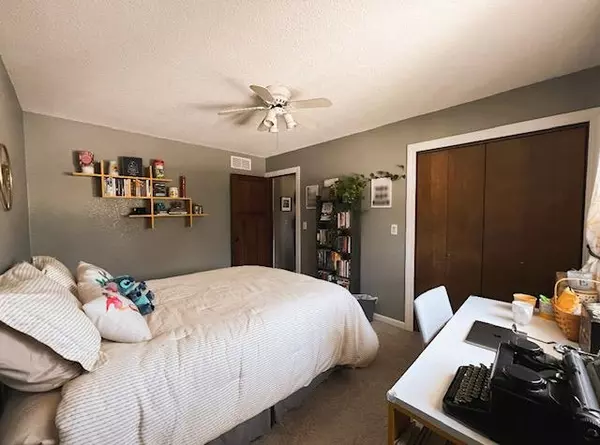$242,000
$269,000
10.0%For more information regarding the value of a property, please contact us for a free consultation.
2260 Jaeger Dr Dubuque, IA 52003
3 Beds
1.5 Baths
1,988 SqFt
Key Details
Sold Price $242,000
Property Type Single Family Home
Sub Type 1 story,Multi-level
Listing Status Sold
Purchase Type For Sale
Square Footage 1,988 sqft
Price per Sqft $121
MLS Listing ID 1933815
Sold Date 07/22/22
Style Bi-level
Bedrooms 3
Full Baths 1
Half Baths 1
Year Built 1977
Annual Tax Amount $3,088
Tax Year 2021
Lot Size 9,147 Sqft
Acres 0.21
Property Sub-Type 1 story,Multi-level
Property Description
Located in the Key West area sits this well kept split foyer home that features 3 bedrooms and 1.5 baths. The open concept allows the dining and living room to flow as one. The house also features a finished area downstairs, walk out basement to your private back yard. The home also has hardwood floors, large deck, newer appliances, yard shed, newer roof and an extra parking pad.
Location
State IA
County Dubuque
Area Iowa State
Zoning R
Direction Come in on Rockdale, turn onto Brian Dr to Jaeger Dr.
Rooms
Basement Full, Walkout to yard, Partially finished, Poured concrete foundatn
Main Level Bedrooms 1
Interior
Interior Features Wood or sim. wood floor, Washer, Dryer, Cable available
Heating Forced air, Central air
Cooling Forced air, Central air
Fireplaces Number Wood
Laundry L
Exterior
Exterior Feature Deck, Storage building
Parking Features 2 car, Heated, Opener
Garage Spaces 2.0
Building
Lot Description Rural-in subdivision
Water Municipal water, Municipal sewer
Structure Type Vinyl,Brick,Stone
Schools
Elementary Schools Call School District
Middle Schools Call School District
High Schools Call School District
School District Dubuque
Others
SqFt Source Assessor
Energy Description Natural gas,Wood
Read Less
Want to know what your home might be worth? Contact us for a FREE valuation!

Our team is ready to help you sell your home for the highest possible price ASAP

This information, provided by seller, listing broker, and other parties, may not have been verified.
Copyright 2025 South Central Wisconsin MLS Corporation. All rights reserved






