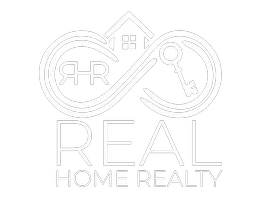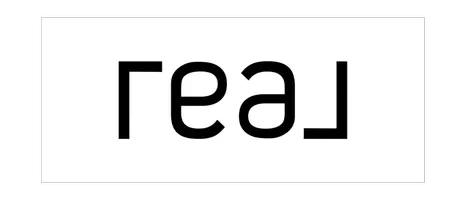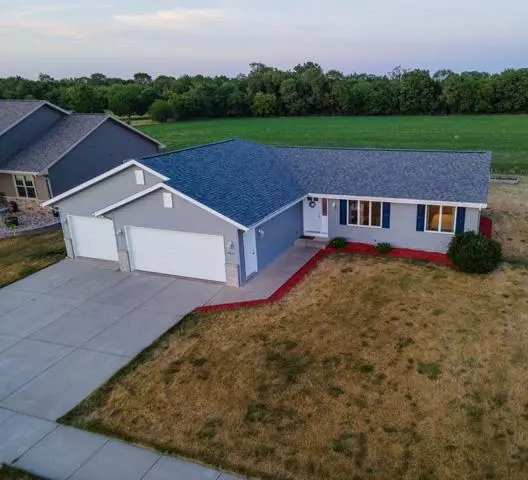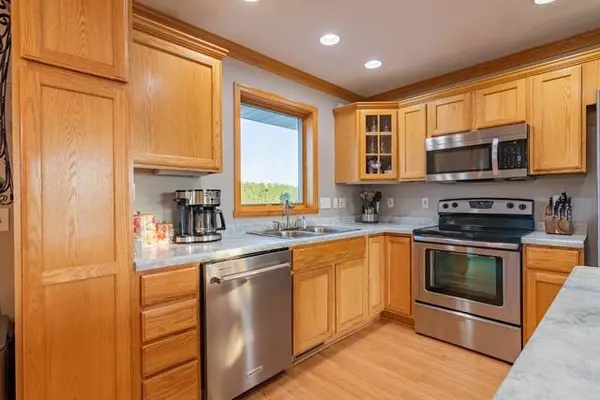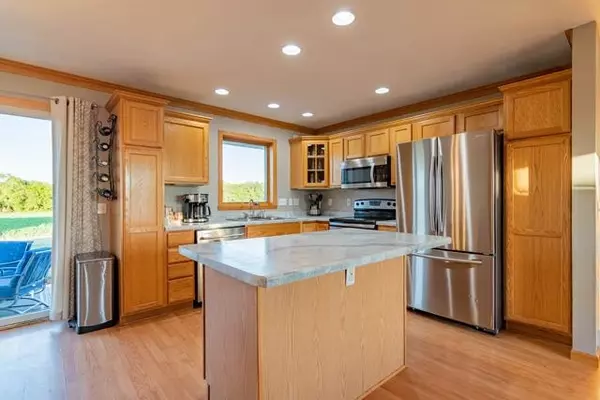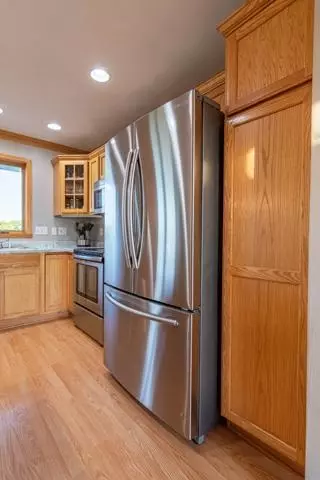Bought with Century 21 Affiliated
$257,000
$249,900
2.8%For more information regarding the value of a property, please contact us for a free consultation.
3515 Tennyson Dr Janesville, WI 53548
2 Beds
3 Baths
1,580 SqFt
Key Details
Sold Price $257,000
Property Type Single Family Home
Sub Type 1 story
Listing Status Sold
Purchase Type For Sale
Square Footage 1,580 sqft
Price per Sqft $162
Subdivision 001-Southwest Afton Rd
MLS Listing ID 1912299
Sold Date 07/30/21
Style Ranch
Bedrooms 2
Full Baths 3
Year Built 2006
Annual Tax Amount $3,856
Tax Year 2019
Lot Size 10,890 Sqft
Acres 0.25
Property Sub-Type 1 story
Property Description
Beautiful rare lot where you can enjoy watching wildlife and the beautiful sunrise and sunset from this home at the end of a quiet dead end street overlooking open fields & mature woods. This 1580 sq ft, 2 bed, 3 full bath home features a 3 year old roof, three car garage, split bedrooms with a master bath, first floor laundry, great finished basement with a custom full bar and a full bath. There is plenty of room to easily frame up a third bedroom and add an egress window in the lower level. Newer stainless kitchen appliances, open floor plan & huge garage. Great, solid home!
Location
State WI
County Rock
Area Janesville - C
Zoning Res
Direction County D to north on Balmoral to west on Tennyson
Rooms
Other Rooms Other
Basement Full, Partially finished, Poured concrete foundatn
Kitchen Kitchen Island, Range/Oven, Refrigerator, Dishwasher, Microwave, Disposal
Interior
Interior Features Wood or sim. wood floor, Walk-in closet(s), Washer, Dryer, Water softener inc, Cable available, At Least 1 tub, Split bedrooms
Heating Forced air, Central air
Cooling Forced air, Central air
Laundry M
Exterior
Exterior Feature Patio
Parking Features 3 car, Attached, Opener
Garage Spaces 3.0
Building
Lot Description Rural-in subdivision, Sidewalk
Water Municipal water, Municipal sewer
Structure Type Vinyl
Schools
Elementary Schools Van Buren
Middle Schools Edison
High Schools Parker
School District Janesville
Others
SqFt Source Other
Energy Description Natural gas
Read Less
Want to know what your home might be worth? Contact us for a FREE valuation!

Our team is ready to help you sell your home for the highest possible price ASAP

This information, provided by seller, listing broker, and other parties, may not have been verified.
Copyright 2025 South Central Wisconsin MLS Corporation. All rights reserved
