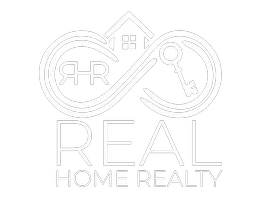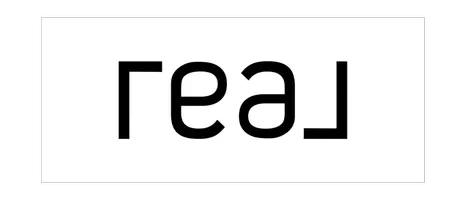Bought with Stark Company, REALTORS
$345,000
$325,000
6.2%For more information regarding the value of a property, please contact us for a free consultation.
5888 LIEN RD Madison, WI 53718
3 Beds
2.5 Baths
1,824 SqFt
Key Details
Sold Price $345,000
Property Type Single Family Home
Sub Type 2 story,Shared Wall/HalfDuplex
Listing Status Sold
Purchase Type For Sale
Square Footage 1,824 sqft
Price per Sqft $189
Subdivision Village At Autumn Lake
MLS Listing ID 1933419
Sold Date 06/23/22
Style Contemporary
Bedrooms 3
Full Baths 2
Half Baths 1
HOA Fees $19/ann
Year Built 2020
Annual Tax Amount $5,809
Tax Year 2021
Lot Size 2,613 Sqft
Acres 0.06
Property Sub-Type 2 story,Shared Wall/HalfDuplex
Property Description
Showings begin 5/21. Gorgeous half-duplex home on Madisonâs east side in a secluded neighborhood with beautiful mature trees, close to shopping and dining. The fantastic open layout provides a great flow for entertaining and socializing. Relax at the end of the day in your private bedroom with a full ensuite bath and walk-in closet. Sleek, easy-to-clean, designer finishes throughout. Extra unfinished space in the lower level grants you the opportunity to add finished square footage. Spend warm summer days enjoying the outdoors on your spacious balcony. Private 2-car, attached garage; dedicated laundry room; stainless appliances. Unparalleled location, opportunity, and style!
Location
State WI
County Dane
Area Madison - C E08
Zoning TR-P
Direction North on I39N/190W towards I94, Exit 135C, R on High Crossing Blvd, R on City View Dr, L on Burke Rd, R on Felland Rd, R on Lien Rd.
Rooms
Other Rooms Garage
Basement Full, Partially finished, Sump pump, 8'+ Ceiling, Stubbed for Bathroom, Radon Mitigation System, Poured concrete foundatn
Kitchen Breakfast bar, Pantry, Kitchen Island, Range/Oven, Refrigerator, Dishwasher, Microwave, Disposal
Interior
Interior Features Wood or sim. wood floor, Walk-in closet(s), Great room, Air cleaner, Water softener inc, Cable available, At Least 1 tub, Some smart home features, Internet - Cable, Internet - DSL, Internet - Fiber
Heating Forced air, Central air
Cooling Forced air, Central air
Laundry M
Exterior
Exterior Feature Deck
Parking Features 2 car, Attached, Under, Opener, Alley entrance
Garage Spaces 2.0
Building
Lot Description Corner, Sidewalk
Water Municipal water, Municipal sewer
Structure Type Vinyl,Stone
Schools
Elementary Schools Meadow View
Middle Schools Central
High Schools Sun Prairie East
School District Sun Prairie
Others
SqFt Source Seller
Energy Description Natural gas
Pets Allowed Restrictions/Covenants, In an association
Read Less
Want to know what your home might be worth? Contact us for a FREE valuation!

Our team is ready to help you sell your home for the highest possible price ASAP

This information, provided by seller, listing broker, and other parties, may not have been verified.
Copyright 2025 South Central Wisconsin MLS Corporation. All rights reserved






