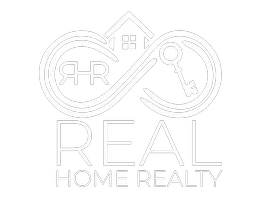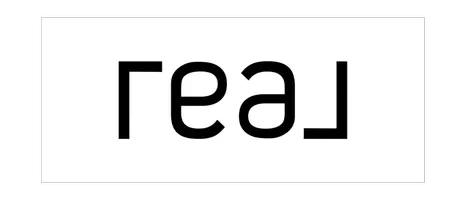Bought with Real Broker LLC
$425,000
$400,000
6.3%For more information regarding the value of a property, please contact us for a free consultation.
36 Hidden Hollow Tr Madison, WI 53717
2 Beds
2.5 Baths
2,221 SqFt
Key Details
Sold Price $425,000
Property Type Townhouse
Sub Type Townhouse-2 Story,End Unit
Listing Status Sold
Purchase Type For Sale
Square Footage 2,221 sqft
Price per Sqft $191
MLS Listing ID 1935606
Sold Date 07/29/22
Style Townhouse-2 Story,End Unit
Bedrooms 2
Full Baths 2
Half Baths 1
Condo Fees $390
Year Built 1994
Annual Tax Amount $5,906
Tax Year 2021
Property Sub-Type Townhouse-2 Story,End Unit
Property Description
Move right into this meticulously maintained condo that overlooks greenspace, the pond & park! End-unit condo w/ 2-car garage & private entry! Beautiful oak HW floors on main & upper level. Living room w/ gas fireplace & huge windows/sliding door to balcony overlooking pond/woods. Kit has white cabs, ample counter space, b-bar & SS appls, desk area & coffee/wine bar & pantry storage. Dinette. Fr. doors lead to Ownerâs suite w/ private balcony & updated & luxurious en-suite w/ heated flrs, Quartz counters, hickory cabs, tiled shower, WIC & so much more! Bedroom 2 & spacious 2nd bath w/ tub/shower combo. Walk-out LL w/ RR w/ gas FP, Scr. Porch & 1/2 bath. Unfin. area w/ laundry & storage space. Roof â17, Furnace â16, Powder â17, Primary bath â20. Ult. Warranty included.
Location
State WI
County Dane
Area Madison - C W03
Zoning PD
Direction Beltline to North on Gammon Rd. Right on Stonefield. Right on Clovernook. Right it Hidden Hollow Condominium (driveway, then Left).
Rooms
Kitchen Breakfast bar, Dishwasher, Disposal, Microwave, Pantry, Range/Oven, Refrigerator
Interior
Interior Features Wood or sim. wood floors, Walk-in closet(s), Skylight(s), Washer, Dryer, Water softener included, Cable/Satellite Available, At Least 1 tub, Internet - Cable
Heating Forced air, Central air
Cooling Forced air, Central air
Fireplaces Number Gas
Exterior
Exterior Feature Deck/Balcony, Private Entry
Parking Features 2 car Garage, Attached, Opener inc
Amenities Available Common Green Space, Close to busline
Waterfront Description Pond
Building
Water Municipal sewer, Municipal water
Structure Type Vinyl
Schools
Elementary Schools Crestwood
Middle Schools Jefferson
High Schools Memorial
School District Madison
Others
SqFt Source Seller
Energy Description Natural gas
Pets Allowed Limited home warranty, Cats OK, Dogs OK, Pets-Number Limit, Dog Size Limit
Read Less
Want to know what your home might be worth? Contact us for a FREE valuation!

Our team is ready to help you sell your home for the highest possible price ASAP

This information, provided by seller, listing broker, and other parties, may not have been verified.
Copyright 2025 South Central Wisconsin MLS Corporation. All rights reserved






