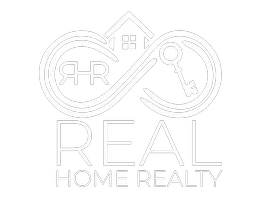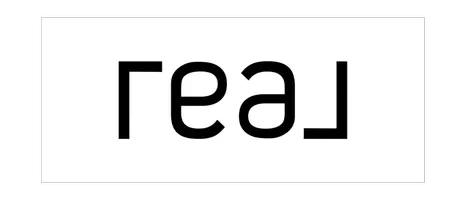$250,000
$260,000
3.8%For more information regarding the value of a property, please contact us for a free consultation.
7001 RESTON HEIGHTS DR Madison, WI 53718
3 Beds
2.5 Baths
1,730 SqFt
Key Details
Sold Price $250,000
Property Type Single Family Home
Sub Type 2 story
Listing Status Sold
Purchase Type For Sale
Square Footage 1,730 sqft
Price per Sqft $144
Subdivision The Meadowlands
MLS Listing ID 1794698
Sold Date 04/27/17
Style Prairie/Craftsman
Bedrooms 3
Full Baths 2
Half Baths 1
HOA Fees $8/ann
Year Built 2007
Annual Tax Amount $5,279
Tax Year 2015
Lot Size 3,484 Sqft
Acres 0.08
Property Sub-Type 2 story
Property Description
Warm & inviting! Popular 3 bdrm, 2.5 bath, 2 story flr plan features an open flow w/gas fireplace, hardwood flrs, 1st flr flex rm w/French doors perfect for office/den or formal dining. Well appointed kitchen w/solid surface counters/breakfast bar, stainless appliances & pantry overlooks living/dining areas, great for entertaining. Relax on the front porch or back deck. Lg master w/walk-in closet & full bath w/extra large soaking tub. Lower level rough-in for future bath + finish off for the "My Space" you've always wanted. Low maintenance, Energy Star home saves time & money. MRP $250k-$260K
Location
State WI
County Dane
Area Madison - C E11
Zoning PD
Direction Milwaukee St east to S on Wind Stone to E on Reston Heights.
Rooms
Other Rooms Den/Office
Basement Full, Sump pump, Stubbed for Bathroom, Poured concrete foundatn
Master Bath Full, Tub/Shower Combo
Kitchen Breakfast bar, Pantry, Range/Oven, Refrigerator, Dishwasher, Microwave, Disposal
Interior
Interior Features Wood or sim. wood floor, Walk-in closet(s), Great room, Washer, Dryer, Water softener RENTED, Cable available, Hi-Speed Internet Avail, At Least 1 tub
Heating Forced air, Central air
Cooling Forced air, Central air
Fireplaces Number Gas burning, 1 fireplace
Laundry L
Exterior
Exterior Feature Deck
Parking Features 2 car, Attached, Opener, Alley entrance
Building
Lot Description Corner, Sidewalk
Water Municipal water, Municipal sewer
Structure Type Vinyl,Brick
Schools
Elementary Schools Kennedy
Middle Schools Whitehorse
High Schools Lafollette
School District Madison
Others
SqFt Source Assessor
Energy Description Natural gas
Pets Allowed Limited home warranty
Read Less
Want to know what your home might be worth? Contact us for a FREE valuation!

Our team is ready to help you sell your home for the highest possible price ASAP

This information, provided by seller, listing broker, and other parties, may not have been verified.
Copyright 2025 South Central Wisconsin MLS Corporation. All rights reserved


