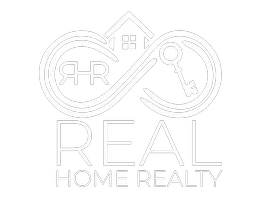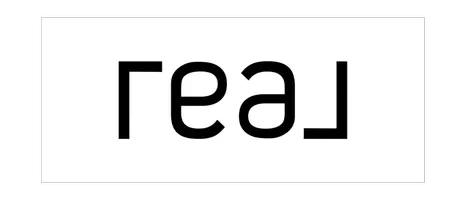Bought with Realty Executives Cooper Spransy
$278,000
$289,900
4.1%For more information regarding the value of a property, please contact us for a free consultation.
8526 Prairie Hill Rd Madison, WI 53719
3 Beds
3 Baths
2,795 SqFt
Key Details
Sold Price $278,000
Property Type Condo
Sub Type Ranch-1 Story,Shared Wall/Half duplex
Listing Status Sold
Purchase Type For Sale
Square Footage 2,795 sqft
Price per Sqft $99
MLS Listing ID 1779082
Sold Date 09/09/16
Style Ranch-1 Story,Shared Wall/Half duplex
Bedrooms 3
Full Baths 3
Year Built 2003
Annual Tax Amount $5,681
Tax Year 2015
Property Sub-Type Ranch-1 Story,Shared Wall/Half duplex
Property Description
Middleton Schools! Beautiful ranch half duplex on Madison's West side! This wonderful home features main level open concept FP w/vaulted ceilings, hardwood flooring in living room, upgraded light fixtures, sizable kitchen w/SS appliances & gas range, main floor laundry, balcony, gas FP & mstr suite w/tray ceilings, balcony access, WIC & ensuite w/walk in shower, dbl vanity & soaking tub. LL family room is perfect for entertaining & offers add bd/ba, study, full kitchen, walk-out patio & storage. Convenient location near shopping, entertainment & golf course. $3K credit for carpet replacement!
Location
State WI
County Dane
Area Madison - C W08
Zoning SR-C3
Direction W on Mineral Point, S on HWY M, E on Prairie Hill
Rooms
Basement Full, Full Size Windows/Exposed, Walkout to yard, Partially finished, Sump pump, 8ft + Ceiling
Master Bath Full, Walk-in Shower, Separate Tub
Kitchen Breakfast bar, Pantry, Range/Oven, Refrigerator, Dishwasher, Microwave, Disposal
Interior
Interior Features Wood or sim. wood floors, Walk-in closet(s), Vaulted ceiling, Washer, Dryer, Water softener included, Security system for Unit, Jetted bathtub, Cable/Satellite Available, Hi-Speed Internet Avail, At Least 1 tub
Heating Forced air, Central air
Cooling Forced air, Central air
Fireplaces Number Gas burning, 2 fireplaces
Exterior
Exterior Feature Private Entry, Deck/Balcony, Patio
Parking Features 2 car Garage, Attached
Building
Water Joint well, Non-Municipal/Prvt dispos
Structure Type Vinyl,Brick,Stone
Schools
Elementary Schools Elm Lawn
Middle Schools Kromrey
High Schools Middleton
School District Middleton-Cross Plains
Others
SqFt Source Assessor
Energy Description Natural gas
Read Less
Want to know what your home might be worth? Contact us for a FREE valuation!

Our team is ready to help you sell your home for the highest possible price ASAP

This information, provided by seller, listing broker, and other parties, may not have been verified.
Copyright 2025 South Central Wisconsin MLS Corporation. All rights reserved


