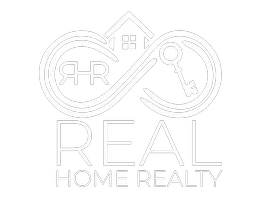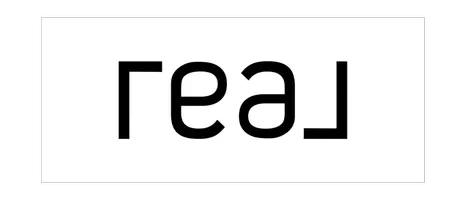Bought with Capella Realty Group, LLC
$173,000
$179,000
3.4%For more information regarding the value of a property, please contact us for a free consultation.
5 Eagle Summit Ct Madison, WI 53718
3 Beds
2.5 Baths
1,770 SqFt
Key Details
Sold Price $173,000
Property Type Townhouse
Sub Type Townhouse-2 Story,End Unit
Listing Status Sold
Purchase Type For Sale
Square Footage 1,770 sqft
Price per Sqft $97
MLS Listing ID 1802444
Sold Date 06/09/17
Style Townhouse-2 Story,End Unit
Bedrooms 3
Full Baths 2
Half Baths 1
Condo Fees $110
Year Built 2005
Annual Tax Amount $3,869
Tax Year 2016
Property Sub-Type Townhouse-2 Story,End Unit
Property Description
This 3 bedroom 2 1/2 bath end unit has TONS of space! Master suite with a walk-in closet (9x7), full bath (12x6), 2 other nice size bedrooms (14x10, 12x12), great room (29x12) with a gas fireplace, eat in kitchen with breakfast bar (20x12), main floor laundry (6x6), 2 car tandum attached garage with abundant storage! What are you waiting for? Summer is coming...no worries about taking care of the lawn its taken care of for you!! HSA Home Warranty is included.
Location
State WI
County Dane
Area Madison - C E12
Zoning R4
Direction Hwy 51 S, L on Voges, R on Owl Creek Dr, follow rd to the bend on L, last building on R
Rooms
Basement Partial, Sump pump
Master Bath Full, Tub/Shower Combo
Kitchen Breakfast bar, Pantry, Range/Oven, Refrigerator, Dishwasher, Microwave, Disposal
Interior
Interior Features Wood or sim. wood floors, Walk-in closet(s), Washer, Dryer, Water softener included, Cable/Satellite Available, Hi-Speed Internet Avail, At Least 1 tub
Heating Forced air, Central air
Cooling Forced air, Central air
Fireplaces Number Gas burning, 1 fireplace
Exterior
Exterior Feature Private Entry
Parking Features 2 car Garage, Attached, Tandem, 1 space assigned, Outside only, Opener inc
Amenities Available Common Green Space, Close to busline
Building
Water Municipal water, Municipal sewer
Structure Type Vinyl
Schools
Elementary Schools Glendale
Middle Schools Sennett
High Schools Lafollette
School District Madison
Others
SqFt Source Assessor
Energy Description Natural gas
Pets Allowed Limited home warranty, Cats OK, Dogs OK, Tenant occupied
Read Less
Want to know what your home might be worth? Contact us for a FREE valuation!

Our team is ready to help you sell your home for the highest possible price ASAP

This information, provided by seller, listing broker, and other parties, may not have been verified.
Copyright 2025 South Central Wisconsin MLS Corporation. All rights reserved






