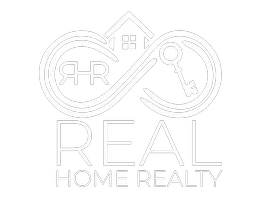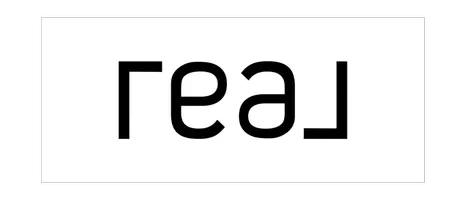Bought with RE/MAX Preferred
$485,000
$489,500
0.9%For more information regarding the value of a property, please contact us for a free consultation.
S1154 Dutch Hollow Mound Court La Valle, WI 53941
3 Beds
2.5 Baths
2,773 SqFt
Key Details
Sold Price $485,000
Property Type Single Family Home
Sub Type 1 story
Listing Status Sold
Purchase Type For Sale
Square Footage 2,773 sqft
Price per Sqft $174
Subdivision Dutch Hollow Lake
MLS Listing ID 1961453
Sold Date 10/02/23
Style Ranch
Bedrooms 3
Full Baths 2
Half Baths 1
HOA Fees $84/ann
Year Built 2014
Annual Tax Amount $4,247
Tax Year 2022
Lot Size 1.520 Acres
Acres 1.52
Property Sub-Type 1 story
Property Description
Exceptional 3BR/2.5BA Ranch situated on 1.52 acres of picturesque land at Dutch Hollow Lake. Bordered by tranquil green spaces teeming w/wildlife & woodlands waiting to be explored~ this home offers a quiet lifestyle. An open floor plan that easily blends functionality & style. The kitchen has undergone recent updates, featuring quartz countertops & top-of-the-line appliances. Relaxing living room w/fireplace for all to enjoy. Many first floor conveniences include a primary bedroom/bath, laundry room & a walk-in pantry too. Take time out in the peaceful sunroom! Finished lower level includes a rec/family room, bedrooms & bath! 2-Car attached garage and a TREMENDOUS deck for outdoor gatherings. Easy care landscape & your very own orchard area! Swim..Fish..Ski..Enjoy the lake too!
Location
State WI
County Sauk
Area La Valle - T
Zoning R1
Direction From La Valle, Hwy 58S, Rt on Mini Creek Rd, RT on E. Dutch Hollow Road, LT on Mound Ct
Rooms
Other Rooms Rec Room , Sun Room
Basement Full, Full Size Windows/Exposed, Walkout to yard, Finished, Sump pump, 8'+ Ceiling, Radon Mitigation System, Poured concrete foundatn
Main Level Bedrooms 1
Kitchen Breakfast bar, Pantry, Range/Oven, Refrigerator, Dishwasher, Microwave
Interior
Interior Features Wood or sim. wood floor, Walk-in closet(s), Great room, Vaulted ceiling, Washer, Dryer, Water softener inc, Security system, At Least 1 tub, Tankless Water Heater, Split bedrooms, Internet- Fiber available, Smart security cameras
Heating Forced air, Central air, In Floor Radiant Heat
Cooling Forced air, Central air, In Floor Radiant Heat
Fireplaces Number Wood, 1 fireplace
Laundry M
Exterior
Exterior Feature Deck
Parking Features 2 car, Attached, Heated, Opener, Electric car charger, Garage stall > 26 ft deep
Garage Spaces 2.0
Waterfront Description Deeded access-No frontage,Lake,Water ski lake
Building
Lot Description Cul-de-sac, Wooded, Rural-in subdivision
Water Well, Non-Municipal/Prvt dispos, Mound System
Structure Type Vinyl
Schools
Elementary Schools Wonewoc
Middle Schools Wonewoc
High Schools Wonewoc
School District Wonewoc-Union Center
Others
SqFt Source Seller
Energy Description Liquid propane
Pets Allowed Restrictions/Covenants, In an association (HOA)
Read Less
Want to know what your home might be worth? Contact us for a FREE valuation!

Our team is ready to help you sell your home for the highest possible price ASAP

This information, provided by seller, listing broker, and other parties, may not have been verified.
Copyright 2025 South Central Wisconsin MLS Corporation. All rights reserved






