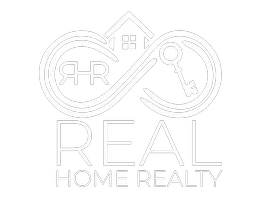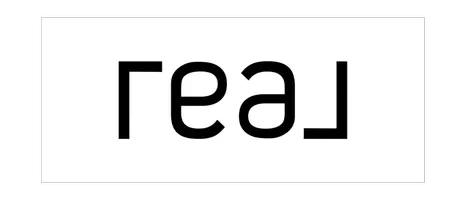Bought with Rock Realty
$320,000
$336,500
4.9%For more information regarding the value of a property, please contact us for a free consultation.
3435 Cricketeer Drive Janesville, WI 53546
3 Beds
3 Baths
2,598 SqFt
Key Details
Sold Price $320,000
Property Type Single Family Home
Sub Type 1 story
Listing Status Sold
Purchase Type For Sale
Square Footage 2,598 sqft
Price per Sqft $123
Subdivision Briar Crest
MLS Listing ID 1962468
Sold Date 10/19/23
Style Ranch
Bedrooms 3
Full Baths 3
Year Built 1994
Annual Tax Amount $5,638
Tax Year 2022
Lot Size 10,018 Sqft
Acres 0.23
Property Sub-Type 1 story
Property Description
Lovely 3-5BR home, with 3 full baths in desirable Briar Crest and Milton Schools. The spacious Living Room has a new remote control gas FP and window surround, vaulted ceilings with skylights and room enough for a formal dining area. For more entertaining is a finished LL Rec Room, full bath and 2 bonus rooms. This could easily be a 5 BR home or space for your game room, office, or workshop. Primary BR is an en-suite with walk-in shower, double walk-in closets and all BR's are generously sized. Newly Fenced yard with beautiful professional landscaping & Irrig System. Updates galore the past 5 yrs incl Roof, HVAC, Gas FP, Landscaping, H20 Softener, & Fridge. Gas pipe in the yard for your gas grill, freshly stained deck and UHP warranty provided too!
Location
State WI
County Rock
Area Janesville - C
Zoning Res
Direction Hwy 14 E, N Wright Rd, W on Briar Crest to Cricketeer
Rooms
Other Rooms Bonus Room , Bonus Room
Basement Full, Partially finished, Sump pump, Poured concrete foundatn
Main Level Bedrooms 1
Kitchen Pantry, Range/Oven, Refrigerator, Dishwasher, Microwave, Disposal
Interior
Interior Features Wood or sim. wood floor, Vaulted ceiling, Skylight(s), Water softener inc, Cable available, At Least 1 tub, Internet- Fiber available
Heating Forced air, Central air
Cooling Forced air, Central air
Fireplaces Number Gas, 1 fireplace
Laundry M
Exterior
Exterior Feature Deck, Patio, Fenced Yard, Sprinkler system
Parking Features 2 car, Attached, Opener
Garage Spaces 2.0
Building
Water Municipal water, Municipal sewer
Structure Type Vinyl,Brick
Schools
Elementary Schools Harmony
Middle Schools Milton
High Schools Milton
School District Milton
Others
SqFt Source Assessor
Energy Description Natural gas
Read Less
Want to know what your home might be worth? Contact us for a FREE valuation!

Our team is ready to help you sell your home for the highest possible price ASAP

This information, provided by seller, listing broker, and other parties, may not have been verified.
Copyright 2025 South Central Wisconsin MLS Corporation. All rights reserved






