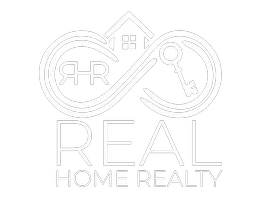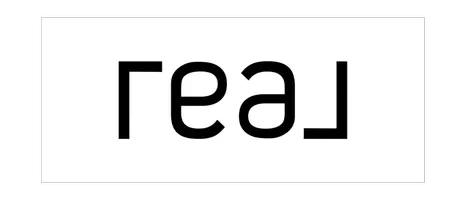Bought with RE/MAX Preferred
$410,000
$414,900
1.2%For more information regarding the value of a property, please contact us for a free consultation.
S831 Goldfinch Court La Valle, WI 53941
2 Beds
2.5 Baths
2,408 SqFt
Key Details
Sold Price $410,000
Property Type Single Family Home
Sub Type 1 story
Listing Status Sold
Purchase Type For Sale
Square Footage 2,408 sqft
Price per Sqft $170
Subdivision Lake Redstone
MLS Listing ID 1965327
Sold Date 11/02/23
Style Ranch
Bedrooms 2
Full Baths 2
Half Baths 1
Year Built 2001
Annual Tax Amount $4,163
Tax Year 2022
Lot Size 0.610 Acres
Acres 0.61
Property Sub-Type 1 story
Property Description
This fabulous offshore home could now be yours! Well maintained 2-3BR/2.5BA sprawling Ranch is perched above Lake Redstone offering serene views of the water & a quiet life in the cul de sac location. Step inside & feel the rustic charm of the large great room featuring a wood vaulted ceiling, wood flooring, a well-planned kitchen w/plenty of dining options & a housewarming fireplace! Relaxing sunroom is the perfect spot for morning coffee as you take in the view of the lake! First floor primary bedroom w/en-suite bath w/walk-in closet & tiled shower. The lower level has been finished to create additional space for entertaining, snoozing & just enjoying time with family & friends. Storage galore! 3 Car Garage! MANY recent updates. Furniture Included. Move In & Love Life!
Location
State WI
County Sauk
Area La Valle - T
Zoning R1
Direction Hwy 58N From La Valle. RT on Section 11 Road, RT on Goldfinch Court
Rooms
Other Rooms Bonus Room , Sun Room
Basement Full, Full Size Windows/Exposed, Walkout to yard, Finished, Sump pump, 8'+ Ceiling, Radon Mitigation System, Poured concrete foundatn
Main Level Bedrooms 1
Kitchen Breakfast bar, Pantry, Range/Oven, Refrigerator, Microwave
Interior
Interior Features Wood or sim. wood floor, Walk-in closet(s), Great room, Vaulted ceiling, Skylight(s), Washer, Dryer, At Least 1 tub, Internet- Fiber available
Heating Forced air, Central air
Cooling Forced air, Central air
Fireplaces Number Wood, 1 fireplace
Laundry M
Exterior
Exterior Feature Patio, Fenced Yard
Parking Features 3 car, Detached, Opener
Garage Spaces 3.0
Waterfront Description Waterview-No frontage,Deeded access-No frontage,Lake,Water ski lake
Building
Lot Description Cul-de-sac, Rural-in subdivision
Water Well, Holding tank
Structure Type Vinyl
Schools
Elementary Schools Wonewoc
Middle Schools Wonewoc
High Schools Wonewoc
School District Wonewoc-Union Center
Others
SqFt Source List Agent
Energy Description Liquid propane
Read Less
Want to know what your home might be worth? Contact us for a FREE valuation!

Our team is ready to help you sell your home for the highest possible price ASAP

This information, provided by seller, listing broker, and other parties, may not have been verified.
Copyright 2025 South Central Wisconsin MLS Corporation. All rights reserved






