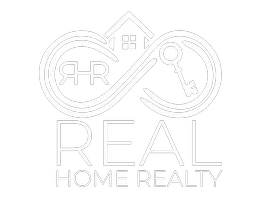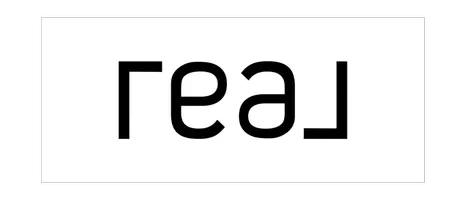Bought with Evergreen Realty Inc
$312,500
$229,900
35.9%For more information regarding the value of a property, please contact us for a free consultation.
S2309 Sloniker Road La Valle, WI 53941-9808
4 Beds
4 Baths
2,880 SqFt
Key Details
Sold Price $312,500
Property Type Single Family Home
Sub Type 1 story,Manufactured with Land
Listing Status Sold
Purchase Type For Sale
Square Footage 2,880 sqft
Price per Sqft $108
MLS Listing ID 1968073
Sold Date 12/29/23
Style Ranch
Bedrooms 4
Full Baths 4
Year Built 2003
Annual Tax Amount $3,063
Tax Year 2022
Lot Size 10.060 Acres
Acres 10.06
Property Sub-Type 1 story,Manufactured with Land
Property Description
Wonderful Rural Setting! 10+ wooded acres of peace and quiet on a private dead-end road. This 20 yr old, 3 bedroom, 3 full bath manufactured home has over 2200 SF on the main floor with all the space and spaces you need. The 9' ceiling basement has a walk-out to the yard, has tons of potential and has an amazing built-in bar area. 3 decks offer vista and forestland views. Giant 40' x 60' workshop which can be heated, as well as an additional storage shed offers plenty of possibilities. With plenty of room to roam, look no further to enjoy the country life at its finest! This listing includes 2 tax parcels. As-is sale, all measurements to be verified by buyer.
Location
State WI
County Sauk
Area Woodland - T
Zoning Res
Direction From La Valle, S on 58 through Ironton to Cty Rd G, North/Northwest to Sloniker Rd, north to the property on the right
Rooms
Basement Full, Walkout to yard, Partially finished, 8'+ Ceiling, Poured concrete foundatn
Main Level Bedrooms 1
Kitchen Kitchen Island
Interior
Interior Features Wood or sim. wood floor, Walk-in closet(s), Great room, Vaulted ceiling, Skylight(s), Jetted bathtub, At Least 1 tub, Internet - Satellite/Dish
Heating None
Cooling None
Fireplaces Number 1 fireplace
Laundry M
Exterior
Exterior Feature Deck, Storage building
Parking Features Detached, Heated, 4+ car, Garage door > 8 ft high, Garage stall > 26 ft deep
Garage Spaces 6.0
Building
Lot Description Wooded, Rural-not in subdivision
Water Well, Non-Municipal/Prvt dispos
Structure Type Vinyl
Schools
Elementary Schools Wonewoc
Middle Schools Wonewoc
High Schools Wonewoc
School District Wonewoc-Union Center
Others
SqFt Source Assessor
Energy Description Liquid propane,Wood
Pets Allowed REO
Read Less
Want to know what your home might be worth? Contact us for a FREE valuation!

Our team is ready to help you sell your home for the highest possible price ASAP

This information, provided by seller, listing broker, and other parties, may not have been verified.
Copyright 2025 South Central Wisconsin MLS Corporation. All rights reserved






