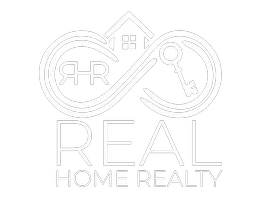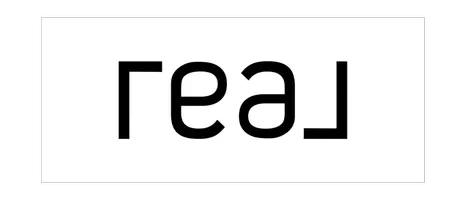Bought with Realty Executives Cooper Spransy
$281,500
$290,000
2.9%For more information regarding the value of a property, please contact us for a free consultation.
412 E Bowen Street Brandon, WI 53919
4 Beds
3 Baths
2,096 SqFt
Key Details
Sold Price $281,500
Property Type Single Family Home
Sub Type 2 story
Listing Status Sold
Purchase Type For Sale
Square Footage 2,096 sqft
Price per Sqft $134
MLS Listing ID 1958609
Sold Date 02/09/24
Style National Folk/Farm
Bedrooms 4
Full Baths 3
Year Built 1915
Annual Tax Amount $2,320
Tax Year 2022
Lot Size 3.580 Acres
Acres 3.58
Property Sub-Type 2 story
Property Description
2 parcels totaling over 3.5 acres with a 4 car garage and carport. This is not a drive by. Home is move in ready and offers complete main floor living and seller's can accommodate a quick closing. Kitchen is wrapped in cabinets and offers large double sided breakfast bar. Dining room is perfect for entertaining guest. Main floor bedroom with glass French doors and large closet. Country views from the living room overlooking 3.5 acres with mature trees and green space. Off the living room is large deck leading to covered carport & easily can be used for outdoor entertainment. Owner suite with walk thru bathroom. Bring all your toys as there is plenty of storage in 4 car detached garage or even the 1 car attached. Seller has maintained property and basement was just inspected & sealed.
Location
State WI
County Fond Du Lac
Area Brandon - V
Zoning Res
Direction Turn left onto WI-49 N 9 min (7.4 mi) Turn left onto E Bowen St Destination will be on the left
Rooms
Other Rooms Mud Room
Basement Partial, Other foundation
Main Level Bedrooms 1
Kitchen Breakfast bar, Pantry, Range/Oven, Refrigerator, Dishwasher
Interior
Interior Features Wood or sim. wood floor, Washer, Dryer, Jetted bathtub, Cable available, At Least 1 tub, Internet- Fiber available
Heating Forced air, Window AC
Cooling Forced air, Window AC
Laundry M
Exterior
Exterior Feature Storage building
Parking Features 1 car, Attached, Detached, 4+ car, Additional Garage
Garage Spaces 4.0
Building
Lot Description Sidewalk
Water Municipal water, Municipal sewer
Structure Type Vinyl
Schools
Elementary Schools Brandon
Middle Schools Rosendale-Brandon
High Schools Call School District
School District Rosendale-Brandon
Others
SqFt Source Assessor
Energy Description Natural gas
Read Less
Want to know what your home might be worth? Contact us for a FREE valuation!

Our team is ready to help you sell your home for the highest possible price ASAP

This information, provided by seller, listing broker, and other parties, may not have been verified.
Copyright 2025 South Central Wisconsin MLS Corporation. All rights reserved






