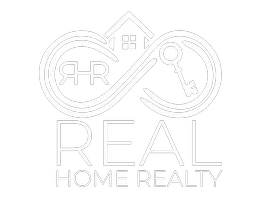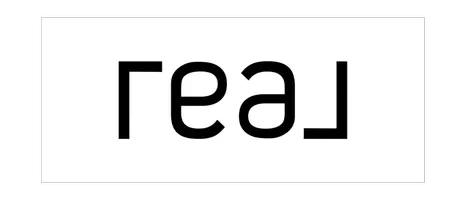Bought with RE/MAX Preferred
$445,000
$449,900
1.1%For more information regarding the value of a property, please contact us for a free consultation.
8210 Diamond Lane Lodi, WI 53555
4 Beds
3.5 Baths
3,050 SqFt
Key Details
Sold Price $445,000
Property Type Single Family Home
Sub Type 1 story
Listing Status Sold
Purchase Type For Sale
Square Footage 3,050 sqft
Price per Sqft $145
Subdivision Crystal Lake Estates
MLS Listing ID 1977964
Sold Date 07/05/24
Style Ranch
Bedrooms 4
Full Baths 3
Half Baths 1
HOA Fees $4/ann
Year Built 1997
Annual Tax Amount $4,357
Tax Year 2023
Lot Size 0.600 Acres
Acres 0.6
Property Sub-Type 1 story
Property Description
This well cared for ranch home is situated in a quiet country subdivision that includes lake access to Crystal Lake via HOA. The home has 4 BRs, 4 baths, 3-car garage, first floor laundry/bathroom combo, and a beautiful family room with a wood burning fireplace and 12 foot ceiling. The 1,200 square foot finished lower level includes rec room area, 4th bedroom and another bonus room to use how you wish. Updates include newer Lennox furnace, new SS dishwasher, quartz countertops in kitchen, luxury vinyl planking in kitchen/dining area, main level bedroom carpet replaced in 2023, and many more updates! This home sits on .60 acres and is in the Sauk Prairie School District. Approximately 10 min to Sauk City, Prairie Du Sac and Lodi; 20 min to Middleton and 30 min to East Towne.
Location
State WI
County Dane
Area Roxbury - T
Zoning SFR-08
Direction Hwy 12 to E on Hwy 188, R-Mack, L- Hwy Y, L-Mussen, R-Crystal Lake, R-Emerald, L-Ruby, L-Jade, R-Diamond
Rooms
Other Rooms Exercise Room , Den/Office
Basement Full, Full Size Windows/Exposed, Partially finished, Sump pump, Poured concrete foundatn
Main Level Bedrooms 1
Kitchen Range/Oven, Refrigerator, Dishwasher, Microwave, Disposal
Interior
Interior Features Wood or sim. wood floor, Great room, Vaulted ceiling, Washer, Dryer, Water softener inc, At Least 1 tub, Internet- Fiber available
Heating Forced air, Central air
Cooling Forced air, Central air
Fireplaces Number Wood, 1 fireplace
Laundry M
Exterior
Exterior Feature Deck
Parking Features 3 car, Attached, Opener
Garage Spaces 3.0
Waterfront Description Lake,Water ski lake,DirectAccess-FrntgNotOwnd
Building
Lot Description Rural-in subdivision
Water Well, Non-Municipal/Prvt dispos
Structure Type Vinyl
Schools
Elementary Schools Bridges
Middle Schools Sauk Prairie
High Schools Sauk Prairie
School District Sauk Prairie
Others
SqFt Source Seller
Energy Description Natural gas
Pets Allowed Restrictions/Covenants, In an association (HOA)
Read Less
Want to know what your home might be worth? Contact us for a FREE valuation!

Our team is ready to help you sell your home for the highest possible price ASAP

This information, provided by seller, listing broker, and other parties, may not have been verified.
Copyright 2025 South Central Wisconsin MLS Corporation. All rights reserved






