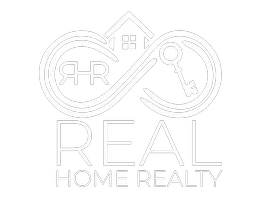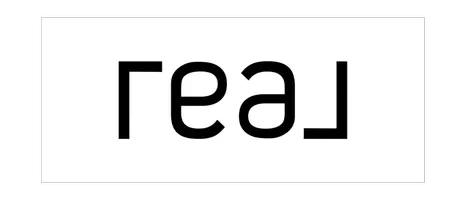Bought with First Weber Inc
$1,004,800
$1,024,800
2.0%For more information regarding the value of a property, please contact us for a free consultation.
10 Coyote Court Madison, WI 53717
4 Beds
4.5 Baths
5,124 SqFt
Key Details
Sold Price $1,004,800
Property Type Single Family Home
Sub Type 2 story
Listing Status Sold
Purchase Type For Sale
Square Footage 5,124 sqft
Price per Sqft $196
Subdivision Blackhawk
MLS Listing ID 1975657
Sold Date 07/08/24
Style Colonial
Bedrooms 4
Full Baths 4
Half Baths 1
HOA Fees $12/ann
Year Built 1997
Annual Tax Amount $15,517
Tax Year 2023
Lot Size 0.590 Acres
Acres 0.59
Property Sub-Type 2 story
Property Description
Timeless 2 story home situated on 1/2 acre+ cul de sac lot. Open floor plan W/9' & cathedral ceilings, crown molding & cherry floors. Main fl. boasts great rm. W/FP, formal dining & living, private study W/cherry built-ins, kitchen & laundry. Luxurious 1st floor owner's suite W/whirlpool tub, large closets, cherry cabinets, marble floor, double sinks & private water closet. Spacious kitchen W/ island, white cabinets, granite counters & casual dining that steps out to screened porch. 3 large bdrms. upstairs W/private & J&J baths & study W/built-ins. L.L. features huge F.R., study, flex rm, full bath, WIC, lots of unfinished storage space W/stairs to Garage. Roof replaced 2017. Beautifully maintained yard W/stone retaining walls. Lots of potential to make this your own home.
Location
State WI
County Dane
Area Madison - C W05
Zoning R1
Direction W. on Blackhawk Road. L. on Aspen Grove. R. on Coyote Court.
Rooms
Other Rooms Den/Office , Bonus Room
Basement Full, Full Size Windows/Exposed, Partially finished, Sump pump, 8'+ Ceiling
Main Level Bedrooms 1
Kitchen Breakfast bar, Range/Oven, Refrigerator, Dishwasher, Microwave, Freezer, Disposal
Interior
Interior Features Wood or sim. wood floor, Walk-in closet(s), Great room, Washer, Dryer, Air cleaner, Air exchanger, Water softener inc, Security system, Jetted bathtub, Cable available, At Least 1 tub, Internet - Cable
Heating Forced air, Central air, Zoned Heating
Cooling Forced air, Central air, Zoned Heating
Fireplaces Number Gas, 1 fireplace
Laundry M
Exterior
Exterior Feature Patio
Parking Features 3 car, Opener, Access to Basement
Garage Spaces 3.0
Building
Lot Description Cul-de-sac
Water Municipal water, Municipal sewer
Structure Type Aluminum/Steel,Brick,Stone
Schools
Elementary Schools Pope Farm
Middle Schools Kromrey
High Schools Middleton
School District Middleton-Cross Plains
Others
SqFt Source Assessor
Energy Description Natural gas
Read Less
Want to know what your home might be worth? Contact us for a FREE valuation!

Our team is ready to help you sell your home for the highest possible price ASAP

This information, provided by seller, listing broker, and other parties, may not have been verified.
Copyright 2025 South Central Wisconsin MLS Corporation. All rights reserved






