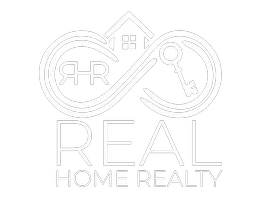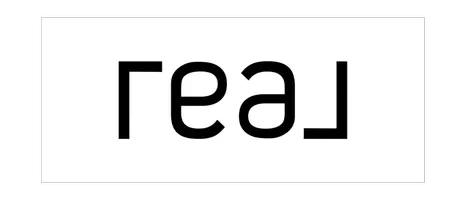Bought with EXIT Professional Real Estate
$250,000
$254,900
1.9%For more information regarding the value of a property, please contact us for a free consultation.
801 Blake Street Blanchardville, WI 53516
3 Beds
2 Baths
1,741 SqFt
Key Details
Sold Price $250,000
Property Type Single Family Home
Sub Type 2 story
Listing Status Sold
Purchase Type For Sale
Square Footage 1,741 sqft
Price per Sqft $143
MLS Listing ID 1982731
Sold Date 10/07/24
Style Bungalow
Bedrooms 3
Full Baths 2
Year Built 1915
Annual Tax Amount $3,660
Tax Year 2023
Lot Size 0.260 Acres
Acres 0.26
Property Sub-Type 2 story
Property Description
This is it! Great location, 3 bedrooms each complete with huge closets, and 2 bathrooms one on the main level and one on the upper level. You will love the generous sized family room with lots of warm sunshine that flows through the room. This home has the amazing older character with wood floors, beautiful woodwork and a front porch to sit and enjoy your morning coffee. Don't miss the Bonus room that could be an office or music room. Outside you will find an oversized 2 car attached garage plus a fenced in backyard with a nice patio area for entertaining. You can have it all, while being within walking distance to school, park, and downtown shopping and dining. Schedule your showing today to see this gem!
Location
State WI
County Lafayette
Area Blanchardville - V
Zoning Res
Direction 78 North into Blanchardville, property on the left.
Rooms
Other Rooms Den/Office
Basement Partial, Other foundation
Kitchen Range/Oven, Refrigerator
Interior
Interior Features Wood or sim. wood floor, Water softener inc
Heating Forced air, Central air
Cooling Forced air, Central air
Laundry L
Exterior
Exterior Feature Patio, Fenced Yard
Parking Features 2 car, Attached, Opener
Garage Spaces 2.0
Building
Lot Description Corner
Water Municipal water, Municipal sewer
Structure Type Vinyl,Other
Schools
Elementary Schools Pecatonica
Middle Schools Pecatonica
High Schools Pecatonica
School District Pecatonica
Others
SqFt Source Assessor
Energy Description Natural gas
Read Less
Want to know what your home might be worth? Contact us for a FREE valuation!

Our team is ready to help you sell your home for the highest possible price ASAP

This information, provided by seller, listing broker, and other parties, may not have been verified.
Copyright 2025 South Central Wisconsin MLS Corporation. All rights reserved






