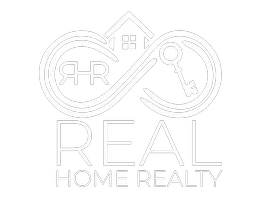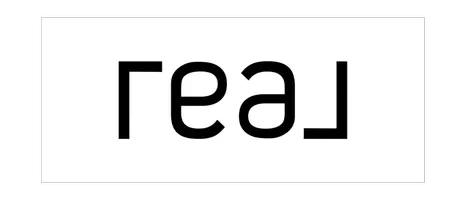Bought with Stark Company, REALTORS
$550,000
$549,900
For more information regarding the value of a property, please contact us for a free consultation.
7617 Westchester Drive Middleton, WI 53562
4 Beds
2.5 Baths
2,404 SqFt
Key Details
Sold Price $550,000
Property Type Single Family Home
Sub Type 2 story
Listing Status Sold
Purchase Type For Sale
Square Footage 2,404 sqft
Price per Sqft $228
Subdivision Foxridge
MLS Listing ID 1985155
Sold Date 10/18/24
Style Colonial
Bedrooms 4
Full Baths 2
Half Baths 1
Year Built 1980
Annual Tax Amount $7,668
Tax Year 2023
Lot Size 0.260 Acres
Acres 0.26
Property Sub-Type 2 story
Property Description
Meticulously maintained 4 bedroom, 2 story in the ever-popular Foxridge neighborhood. After 33 years of creating lifelong memories, it's time for new owners to make their own! Located at the entry to a quiet cul-de-sac and walking distance to everything downtown Middleton has to offer, this move-in ready home can be yours for the holidays! Flexible space with a main-level 4th bedroom that doubles as a bright home office and a large lower level room, suitable for crafting, exercise or simply get-away space for the kids. The oversized screened porch may become your favorite room in the house! Welcome home! See documents for a list of improvements.
Location
State WI
County Dane
Area Middleton - C
Zoning Res
Direction High Point Rd to Westchester Dr
Rooms
Other Rooms Screened Porch , Rec Room
Basement Full, Partially finished, Crawl space, Poured concrete foundatn
Main Level Bedrooms 1
Kitchen Breakfast bar, Pantry, Range/Oven, Refrigerator, Dishwasher, Microwave, Disposal
Interior
Interior Features Wood or sim. wood floor, Walk-in closet(s), Washer, Dryer, Water softener inc, Cable available, At Least 1 tub, Internet - Cable, Internet- Fiber available, Internet - Satellite/Dish
Heating Forced air, Central air
Cooling Forced air, Central air
Fireplaces Number Wood, 1 fireplace
Laundry M
Exterior
Parking Features 2 car, Attached, Opener
Garage Spaces 2.0
Building
Lot Description Cul-de-sac, Sidewalk
Water Municipal water, Municipal sewer
Structure Type Vinyl,Brick
Schools
Elementary Schools Elm Lawn
Middle Schools Kromrey
High Schools Middleton
School District Middleton-Cross Plains
Others
SqFt Source Blue Print
Energy Description Natural gas
Read Less
Want to know what your home might be worth? Contact us for a FREE valuation!

Our team is ready to help you sell your home for the highest possible price ASAP

This information, provided by seller, listing broker, and other parties, may not have been verified.
Copyright 2025 South Central Wisconsin MLS Corporation. All rights reserved






