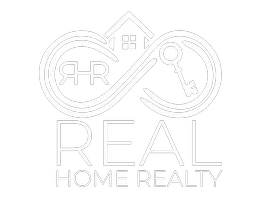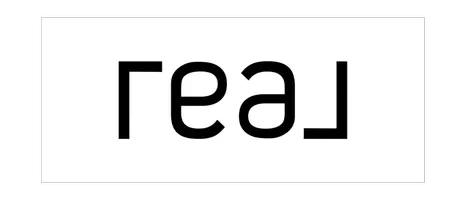Bought with First Weber Inc
$1,230,000
$1,199,000
2.6%For more information regarding the value of a property, please contact us for a free consultation.
10009 Shadow Ridge Trail Middleton, WI 53562
5 Beds
3 Baths
4,874 SqFt
Key Details
Sold Price $1,230,000
Property Type Single Family Home
Sub Type 1 story
Listing Status Sold
Purchase Type For Sale
Square Footage 4,874 sqft
Price per Sqft $252
Subdivision Blackhawk
MLS Listing ID 1985537
Sold Date 11/27/24
Style Ranch
Bedrooms 5
Full Baths 3
HOA Fees $14/ann
Year Built 2015
Annual Tax Amount $16,604
Tax Year 2023
Lot Size 0.280 Acres
Acres 0.28
Property Sub-Type 1 story
Property Description
Immaculate Ranch Featuring gourmet kitchen w/ 19' ceilings w/ open beams above, professional Subzero/Wolf appliances, double oven, bev fridge, quartz counters, & Walk-in pantry. Solid Wood Floors, 9" Crown Molding on ML, Stone FP on both levels w/ beautiful built-ins, Office w/ barn door, & Formal Dining! Primary suite w/ tiled shower/glass walls, free standing 6' tub, separate makeup area & Huge closet. Exposed LL features FR, 3 BR/Bonus, Wet bar, & Storage! Brand New driveway (Sept. 2024) Sit out on your private screened in porch and enjoy the gorgeous sunsets over Pope Conservancy! Location is key to schools, restaurants, shopping & all Middleton/West Madison has to offer!
Location
State WI
County Dane
Area Madison - C W05
Zoning SR-C1
Direction Old Sauk to N. On Big Stone, L on Shadow Ridge
Rooms
Other Rooms Den/Office , Rec Room
Basement Full, Full Size Windows/Exposed, Finished, Sump pump, 8'+ Ceiling, Radon Mitigation System, Poured concrete foundatn
Main Level Bedrooms 1
Kitchen Breakfast bar, Pantry, Kitchen Island, Range/Oven, Refrigerator, Dishwasher, Microwave, Disposal
Interior
Interior Features Wood or sim. wood floor, Walk-in closet(s), Washer, Dryer, Water softener inc, Cable available, At Least 1 tub, Smart doorbell, Smart security cameras
Heating Forced air, Central air
Cooling Forced air, Central air
Fireplaces Number Gas, 2 fireplaces
Exterior
Exterior Feature Deck
Parking Features 3 car, Attached, Opener
Garage Spaces 3.0
Building
Lot Description Adjacent park/public land
Water Municipal water, Municipal sewer
Structure Type Brick,Stucco,Fiber cement,Stone
Schools
Elementary Schools Pope Farm
Middle Schools Kromrey
High Schools Middleton
School District Middleton-Cross Plains
Others
SqFt Source Assessor
Energy Description Natural gas
Read Less
Want to know what your home might be worth? Contact us for a FREE valuation!

Our team is ready to help you sell your home for the highest possible price ASAP

This information, provided by seller, listing broker, and other parties, may not have been verified.
Copyright 2025 South Central Wisconsin MLS Corporation. All rights reserved






