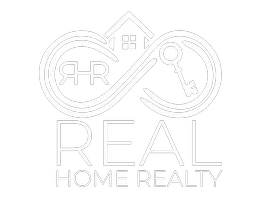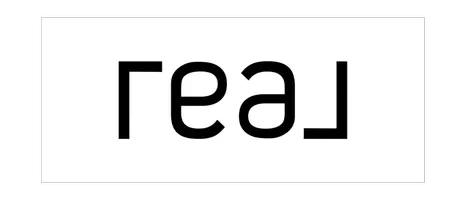Bought with Real Broker LLC
$1,305,604
$1,245,000
4.9%For more information regarding the value of a property, please contact us for a free consultation.
7589 Bobcat Lane Verona, WI 53593
5 Beds
4.5 Baths
4,550 SqFt
Key Details
Sold Price $1,305,604
Property Type Single Family Home
Sub Type 2 story
Listing Status Sold
Purchase Type For Sale
Square Footage 4,550 sqft
Price per Sqft $286
MLS Listing ID 1991423
Sold Date 02/19/25
Style Contemporary
Bedrooms 5
Full Baths 4
Half Baths 2
Year Built 2002
Annual Tax Amount $12,461
Tax Year 2024
Lot Size 2.440 Acres
Acres 2.44
Property Sub-Type 2 story
Property Description
Imagine arriving at the gated entry of a 2.44-acre Verona oasis. Mature trees offer privacy, while stunning landscaping and hardscapes create an inviting retreat designed for living and entertaining. Inside, soaring ceilings and natural light welcome you. The gourmet kitchen features a Sub-Zero refrigerator, Monogram induction cooktop, Bosch dishwasher, double wall oven, custom cabinetry, and a granite island perfect for gathering. Outside, a saltwater pool with a waterfall, a pool house with a bar and half bath, pergolas, and a built-in grilling area offer endless entertaining options. An integrated sound system enhances every experience. With thoughtful design and luxury details, this Verona home is a masterpiece ready for your next chapter. Home Warranty Included!
Location
State WI
County Dane
Area Verona - T
Zoning res
Direction Hwy 18/151 South to Dairy Ridge Rd, Right on Ridge to Bobcat Lane
Rooms
Other Rooms Three-Season , Exercise Room
Basement Full, Full Size Windows/Exposed, Finished, 8'+ Ceiling, Poured concrete foundatn
Main Level Bedrooms 1
Kitchen Breakfast bar, Pantry, Kitchen Island, Range/Oven, Refrigerator, Dishwasher, Microwave, Disposal
Interior
Interior Features Wood or sim. wood floor, Walk-in closet(s), Great room, Vaulted ceiling, Washer, Dryer, Water softener inc, Security system, Jetted bathtub, Wet bar, Cable available, At Least 1 tub, Split bedrooms
Heating Forced air, Central air
Cooling Forced air, Central air
Fireplaces Number Gas, 2 fireplaces
Laundry M
Exterior
Exterior Feature Patio, Fenced Yard, Storage building, Pool - in ground, Gazebo
Parking Features Attached, Detached, 4+ car, Additional Garage
Garage Spaces 4.0
Building
Lot Description Wooded, Rural-not in subdivision
Water Well, Non-Municipal/Prvt dispos
Structure Type Vinyl,Brick,Stone
Schools
Elementary Schools Country View
Middle Schools Badger Ridge
High Schools Verona
School District Verona
Others
SqFt Source Seller
Energy Description Liquid propane
Read Less
Want to know what your home might be worth? Contact us for a FREE valuation!

Our team is ready to help you sell your home for the highest possible price ASAP

This information, provided by seller, listing broker, and other parties, may not have been verified.
Copyright 2025 South Central Wisconsin MLS Corporation. All rights reserved






