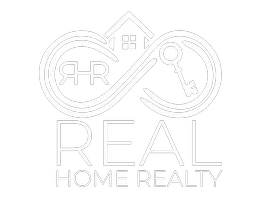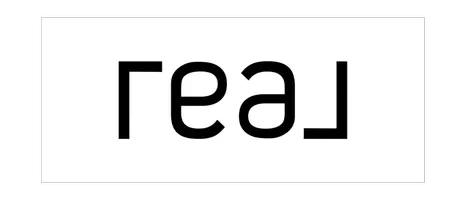Bought with Rock Realty
$331,000
$323,000
2.5%For more information regarding the value of a property, please contact us for a free consultation.
561 KELVINGTON Drive #3 Sun Prairie, WI 53590
2 Beds
2.5 Baths
2,221 SqFt
Key Details
Sold Price $331,000
Property Type Townhouse
Sub Type Townhouse-2 Story
Listing Status Sold
Purchase Type For Sale
Square Footage 2,221 sqft
Price per Sqft $149
MLS Listing ID 1994115
Sold Date 04/22/25
Style Townhouse-2 Story
Bedrooms 2
Full Baths 2
Half Baths 2
Condo Fees $400
Year Built 2001
Annual Tax Amount $5,199
Tax Year 2024
Property Sub-Type Townhouse-2 Story
Property Description
Gorgeous condominium townhome within Sun Prairie's sought after Savana Community, close to gorgeous parks. The fantastic open layout provides a great flow for entertaining. Relax at the end of the day in one of two primary bedrooms, each with a full ensuite bath. Spend warm weather days on the spacious deck, the perfect space for hosting summer BBQs and friendly outdoor gatherings. You'll love the finished lower level with a wet bar and family room, ideal for hosting movie or game nights, plus a second half bath and a walkout to the backyard patio. Attractive designer finishes throughout; in-unit laundry; private entrance; 2-car, attached garage; pet friendly; brand new mechanicals including furnace and dishwasher plus many recent updates. Unparalleled location and opportunity!
Location
State WI
County Dane
Area Sun Prairie - C
Zoning UR12
Direction Hwy 19 to L on Westmount Dr to L on Kelvington Dr
Rooms
Kitchen Breakfast bar, Pantry, Range/Oven, Refrigerator, Dishwasher, Microwave, Disposal
Interior
Interior Features Wood or sim. wood floors, Washer, Dryer, Water softener included, Security system for Unit, Wet bar, Cable/Satellite Available, At Least 1 tub, Internet - Cable, Smart doorbell
Heating Forced air, Central air
Cooling Forced air, Central air
Fireplaces Number Gas, 1 fireplace
Exterior
Exterior Feature Private Entry, Deck/Balcony, Wooded lot, Unit Adj to Park/PubLand
Parking Features 2 car Garage, Attached, Opener inc
Amenities Available Project Adj Park/PubLand
Building
Water Municipal water, Municipal sewer
Structure Type Vinyl
Schools
Elementary Schools Horizon
Middle Schools Prairie View
High Schools Sun Prairie West
School District Sun Prairie
Others
SqFt Source Assessor
Energy Description Natural gas
Pets Allowed Cats OK, Dogs OK
Read Less
Want to know what your home might be worth? Contact us for a FREE valuation!

Our team is ready to help you sell your home for the highest possible price ASAP

This information, provided by seller, listing broker, and other parties, may not have been verified.
Copyright 2025 South Central Wisconsin MLS Corporation. All rights reserved






