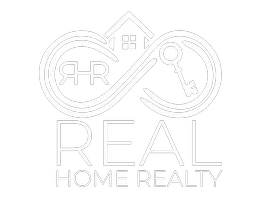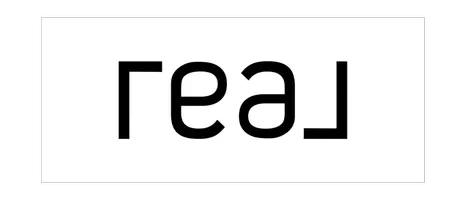Bought with Bunbury & Assoc, REALTORS
$475,000
$430,000
10.5%For more information regarding the value of a property, please contact us for a free consultation.
401 Merrill Crest Drive Madison, WI 53705
2 Beds
2 Baths
1,298 SqFt
Key Details
Sold Price $475,000
Property Type Single Family Home
Sub Type 1 story
Listing Status Sold
Purchase Type For Sale
Square Footage 1,298 sqft
Price per Sqft $365
Subdivision Glen Oak Hills
MLS Listing ID 2003266
Sold Date 08/22/25
Style Bungalow
Bedrooms 2
Full Baths 2
Year Built 1952
Annual Tax Amount $6,757
Tax Year 2024
Lot Size 0.310 Acres
Acres 0.31
Property Sub-Type 1 story
Property Description
SHOWINGS begin Friday after 3PM. This beautifully maintained home offers an ideal blend of indoor comfort & outdoor charm. Inside, the open-concept kitchen and dining area is perfect for everyday living & entertaining. Featuring great flow, natural light, & space to gather. Downstairs, a finished basement room offers flexible space & a cool get away space in the summer. Step outside & fall in love with the exceptional outdoor living. Enjoy two inviting patios while being surrounded by native wildflowers & mature landscaping that provide stunning seasonal color & serene privacy. Also tucked back on the lot, away from the road helps that privacy feeling. Many updates include: new floors (dining/kitchen), new vanity & floors in bathroom, new front door, washer/dryer (2025), & Furnace (2022).
Location
State WI
County Dane
Area Madison - C W06
Zoning Res
Direction University Ave to South on Whitney Way to North on Merrill Crest Dr
Rooms
Other Rooms Rec Room
Basement Full, Partially finished, Block foundation
Bedroom 2 11x9
Kitchen Pantry, Range/Oven, Refrigerator, Dishwasher, Disposal
Interior
Interior Features Wood or sim. wood floor, Washer, Dryer, Water softener inc, At Least 1 tub
Heating Forced air, Central air
Cooling Forced air, Central air
Laundry L
Exterior
Exterior Feature Patio, Storage building
Parking Features 1 car, Detached, Opener
Garage Spaces 1.0
Building
Water Municipal water, Municipal sewer
Structure Type Vinyl
Schools
Elementary Schools Crestwood
Middle Schools Jefferson
High Schools Memorial
School District Madison
Others
SqFt Source Assessor
Energy Description Natural gas
Read Less
Want to know what your home might be worth? Contact us for a FREE valuation!

Our team is ready to help you sell your home for the highest possible price ASAP

This information, provided by seller, listing broker, and other parties, may not have been verified.
Copyright 2025 South Central Wisconsin MLS Corporation. All rights reserved







